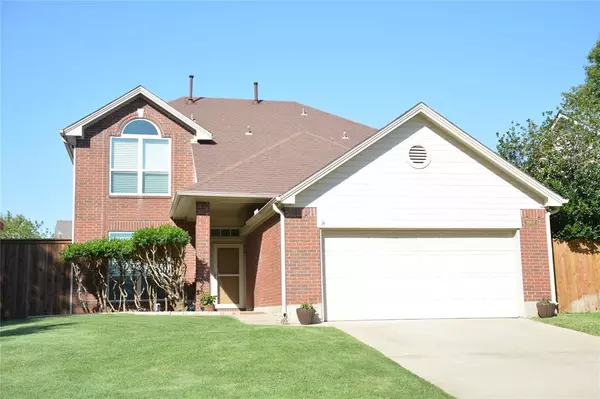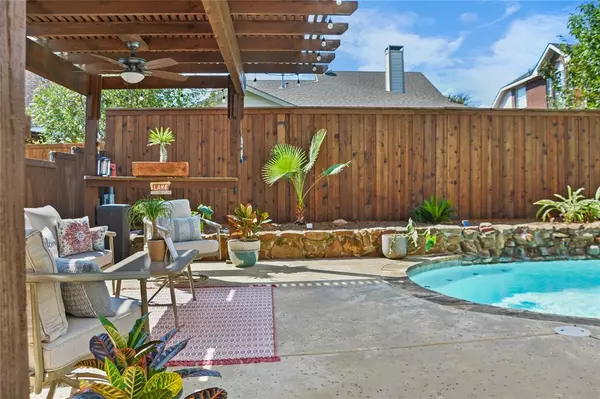For more information regarding the value of a property, please contact us for a free consultation.
1567 Dublin Circle Grapevine, TX 76051
Want to know what your home might be worth? Contact us for a FREE valuation!

Our team is ready to help you sell your home for the highest possible price ASAP
Key Details
Property Type Single Family Home
Sub Type Single Family Residence
Listing Status Sold
Purchase Type For Sale
Square Footage 1,713 sqft
Price per Sqft $291
Subdivision Dove Meadows
MLS Listing ID 20746355
Sold Date 11/01/24
Style Traditional
Bedrooms 3
Full Baths 2
Half Baths 1
HOA Y/N None
Year Built 1989
Annual Tax Amount $6,218
Lot Size 5,314 Sqft
Acres 0.122
Property Description
*Dove Meadows*Off of Dove Road*Two streets from Dove Elementary & Dove Park*Minutes from Lake Grapevine, Gaylord Hotel & 1 mile from Oak Grove Park*1.6 Miles from Historic Downtown Grapevine*7.5 miles from DFW Airport*Completely remodeled gem in the heart of Grapevine*New interior (2024) & exterior paint (2019)*New flooring Level 1 (2024)*Upgraded powder bath Level 1 (2024)*Newly carpeted stair treads (2024)*Windows replaced (2024)*Kitchen cabinets refaced (2024)*Living room fireplace remodel (2024)*Upgraded flooring Level 2 (2018)*Upgraded guest bath Level 2 (2022)*Pool re-plastered (2024)*Outdoor pergola upgrades (2024)*Backyard drainage (2024)*Fence replaced - back section & pony wall (2023)*Roof repairs (2024)*2-car garage with epoxy flooring (2024)*HVAC & pest control on regular maintenance schedule*Home has been meticulously maintained*No HOA*Move-in ready*Outdoor oasis with pool, lighting, waterfall, tropical landscaping and living space under pergola*
Location
State TX
County Tarrant
Community Curbs, Sidewalks
Direction Hwy 114 to N Dove Rd (N) to Dove Loop Rd (N) to Dublin Circle (W) first turn (S) to 1567.
Rooms
Dining Room 1
Interior
Interior Features Decorative Lighting, Eat-in Kitchen, Granite Counters, High Speed Internet Available, Kitchen Island, Open Floorplan, Pantry, Walk-In Closet(s)
Heating Central, Fireplace Insert, Natural Gas, Zoned
Cooling Ceiling Fan(s), Central Air, Electric, ENERGY STAR Qualified Equipment, Zoned
Flooring Carpet, Ceramic Tile, Engineered Wood, Luxury Vinyl Plank
Fireplaces Number 1
Fireplaces Type Decorative, Gas, Gas Starter, Living Room
Appliance Dishwasher, Disposal, Electric Oven, Electric Range, Microwave
Heat Source Central, Fireplace Insert, Natural Gas, Zoned
Laundry Electric Dryer Hookup, Utility Room, Full Size W/D Area, Washer Hookup
Exterior
Exterior Feature Rain Gutters, Outdoor Living Center, Private Yard
Garage Spaces 2.0
Fence Back Yard, Fenced, Gate, High Fence, Privacy, Wood
Pool Cabana, Fenced, Gunite, In Ground, Outdoor Pool, Private, Water Feature
Community Features Curbs, Sidewalks
Utilities Available Cable Available, City Sewer, City Water, Community Mailbox, Concrete, Curbs, Electricity Available, Electricity Connected, Individual Gas Meter, Individual Water Meter, Natural Gas Available, Phone Available, Sewer Available, Sidewalk, Underground Utilities
Roof Type Composition,Shingle
Total Parking Spaces 2
Garage Yes
Private Pool 1
Building
Lot Description Few Trees, Interior Lot, Landscaped, Sloped, Subdivision, Zero Lot Line
Story Two
Foundation Slab
Level or Stories Two
Structure Type Brick,Siding
Schools
Elementary Schools Dove
Middle Schools Grapevine
High Schools Grapevine
School District Grapevine-Colleyville Isd
Others
Restrictions Deed
Ownership SEE OFFER GUIDELINES
Acceptable Financing Cash, Conventional, FHA, VA Loan
Listing Terms Cash, Conventional, FHA, VA Loan
Financing Conventional
Special Listing Condition Deed Restrictions
Read Less

©2024 North Texas Real Estate Information Systems.
Bought with Jennifer Vu • OnDemand Realty
GET MORE INFORMATION




