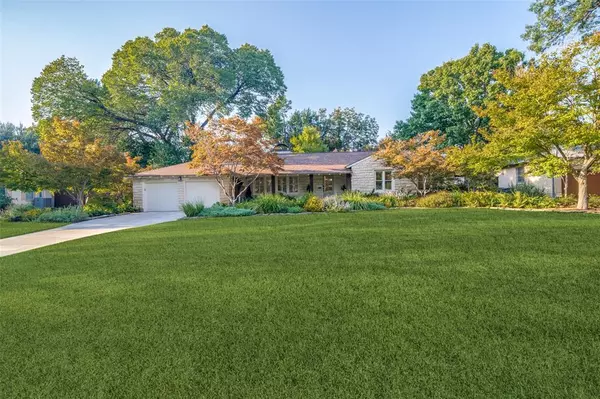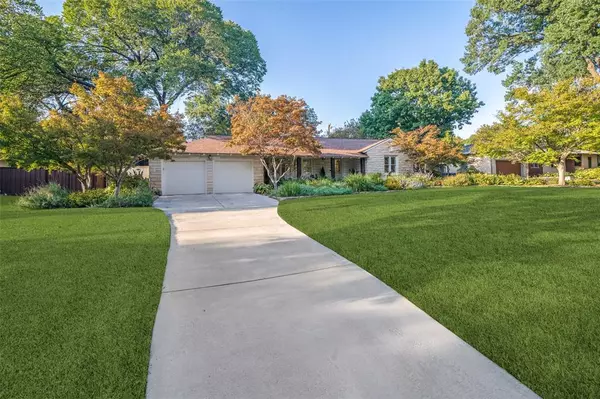For more information regarding the value of a property, please contact us for a free consultation.
9615 Athlone Drive Dallas, TX 75218
Want to know what your home might be worth? Contact us for a FREE valuation!

Our team is ready to help you sell your home for the highest possible price ASAP
Key Details
Property Type Single Family Home
Sub Type Single Family Residence
Listing Status Sold
Purchase Type For Sale
Square Footage 1,891 sqft
Price per Sqft $396
Subdivision Lake Park Estates
MLS Listing ID 20735210
Sold Date 10/30/24
Style Contemporary/Modern,Ranch
Bedrooms 3
Full Baths 2
HOA Y/N None
Year Built 1948
Annual Tax Amount $12,534
Lot Size 0.336 Acres
Acres 0.336
Lot Dimensions 100x155
Property Description
Exquisite completely remodeled mid-century ranch exceeds today's top aesthetic standards. Clean architecturally designed open concept is fantastic for entertaining. Your eyes will be captivated at drive up of the beautifully landscaped lawn through this beautifully remodeled home out onto the oasis backyard with its large stone patio and restful waterfall koi pond. A myriad of windows provide filtered light throughout and feature bespoke plantation shutters. Real oak hardwood flooring flows seamlessly throughtout. Gas FP wall partially separates lr~dr area. New kitchen is a chef's delight and has cherrywood cabinetry to ceiling, white quartz cntrs, breakfast bar, gas range,SS pckg. Dr and adjacent study provide quick access to the oasis backyard to extend your living dining experiences. Both baths have been remodeled. Situated in coveted Lake Park Estaes neighborhood where you can walk to White Rock Lake, Arboretum, Casa Linda Shopping, restaurants and more.(See full amenities list)
Location
State TX
County Dallas
Direction From Intersection of Garland Rd (past White Rock Lake and Arboretum) and Buckner Rd. Take left turn on Buckner and then turn right on Athlone
Rooms
Dining Room 1
Interior
Interior Features Built-in Features, Cable TV Available, Decorative Lighting, Flat Screen Wiring, High Speed Internet Available, Kitchen Island, Open Floorplan
Heating Central, Fireplace(s), Natural Gas
Cooling Ceiling Fan(s), Central Air, Electric
Flooring Ceramic Tile, Hardwood
Fireplaces Number 1
Fireplaces Type Brick, Gas
Appliance Dishwasher, Disposal, Gas Oven, Gas Range, Gas Water Heater, Microwave, Plumbed For Gas in Kitchen, Vented Exhaust Fan
Heat Source Central, Fireplace(s), Natural Gas
Laundry Utility Room, Full Size W/D Area
Exterior
Exterior Feature Covered Patio/Porch, Rain Gutters, Lighting
Garage Spaces 2.0
Fence Fenced, Privacy
Utilities Available Cable Available, City Sewer, City Water, Concrete, Curbs, Electricity Connected, Individual Gas Meter, Individual Water Meter, Sidewalk
Roof Type Composition
Total Parking Spaces 2
Garage Yes
Building
Lot Description Interior Lot, Landscaped, Sprinkler System
Story One
Foundation Pillar/Post/Pier
Level or Stories One
Structure Type Stone Veneer
Schools
Elementary Schools Hexter
Middle Schools Robert Hill
High Schools Adams
School District Dallas Isd
Others
Ownership Terry N. Hoyle & Lisa C. Hoyle
Acceptable Financing Contact Agent
Listing Terms Contact Agent
Financing Cash
Read Less

©2024 North Texas Real Estate Information Systems.
Bought with Philip Hobson • Berkshire HathawayHS PenFed TX
GET MORE INFORMATION




