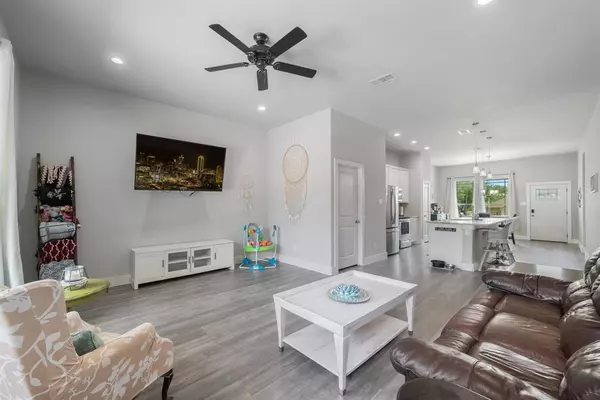For more information regarding the value of a property, please contact us for a free consultation.
1247 Marfa Avenue Dallas, TX 75216
Want to know what your home might be worth? Contact us for a FREE valuation!

Our team is ready to help you sell your home for the highest possible price ASAP
Key Details
Property Type Single Family Home
Sub Type Single Family Residence
Listing Status Sold
Purchase Type For Sale
Square Footage 1,701 sqft
Price per Sqft $170
Subdivision Liberty Heights
MLS Listing ID 20701732
Sold Date 10/24/24
Bedrooms 4
Full Baths 2
HOA Y/N None
Year Built 2021
Annual Tax Amount $6,423
Lot Size 9,408 Sqft
Acres 0.216
Property Description
This beautiful single-story home on a prime corner lot offers 1,701 sq. ft. of elegant living space. With 4 bedrooms and 2 bathrooms, it features an open floor plan perfect for entertaining. Soaring 10-foot ceilings throughout create a spacious, airy feel. The kitchen is a chef's delight, with granite countertops, built-in stainless steel appliances, and stylish lighting. The master suite boasts a luxurious bathroom with dual sinks, a glass-enclosed shower, a garden-style tub, and a walk-in closet. Outside, enjoy privacy in the fenced yard with a side-entry electric gate and extra concrete for the driveway and back patio. An attached, rear-facing one-car garage provides added convenience. Energy-efficient upgrades include a radiant barrier, Low-E windows, and a 14 SEER HVAC system. This home is a true gem!
Location
State TX
County Dallas
Direction Kiest Blvd, Turn right onto S Marsalis Ave, 0.4 mi, Turn left onto E Overton Rd, 0.4 mi, Turn right onto De Kalb Ave, 407 ft, Turn right at the 1st cross street onto Marfa Ave, Destination will be on the right, 46 ft, 1247 Marfa Ave, Dallas, TX 75216
Rooms
Dining Room 1
Interior
Interior Features Cable TV Available, Decorative Lighting, Double Vanity, Eat-in Kitchen, Flat Screen Wiring, Granite Counters, High Speed Internet Available, Kitchen Island, Open Floorplan, Pantry, Smart Home System, Vaulted Ceiling(s), Walk-In Closet(s), Wired for Data
Heating Central
Cooling Ceiling Fan(s), Central Air
Flooring Ceramic Tile, Laminate, Luxury Vinyl Plank, Tile
Equipment Call Listing Agent
Appliance Dishwasher, Disposal, Electric Cooktop, Electric Oven, Electric Range, Electric Water Heater, Microwave
Heat Source Central
Laundry Electric Dryer Hookup, Utility Room, Full Size W/D Area, Washer Hookup
Exterior
Exterior Feature Lighting
Garage Spaces 1.0
Fence Back Yard, Electric, Gate, Wood
Utilities Available Cable Available, City Sewer, City Water, Concrete, Curbs, Electricity Available, Electricity Connected, Phone Available, Sidewalk
Roof Type Composition,Shingle
Total Parking Spaces 1
Garage Yes
Building
Lot Description Corner Lot
Story One
Foundation Slab
Level or Stories One
Structure Type Brick,Siding
Schools
Elementary Schools Oliver
Middle Schools Storey
High Schools Southoakcl
School District Dallas Isd
Others
Restrictions Deed
Ownership Antonio Ortega
Acceptable Financing Cash, Conventional, FHA, VA Loan
Listing Terms Cash, Conventional, FHA, VA Loan
Financing Cash
Special Listing Condition Aerial Photo
Read Less

©2024 North Texas Real Estate Information Systems.
Bought with Karen Nesbit • Redfin Corporation
GET MORE INFORMATION




