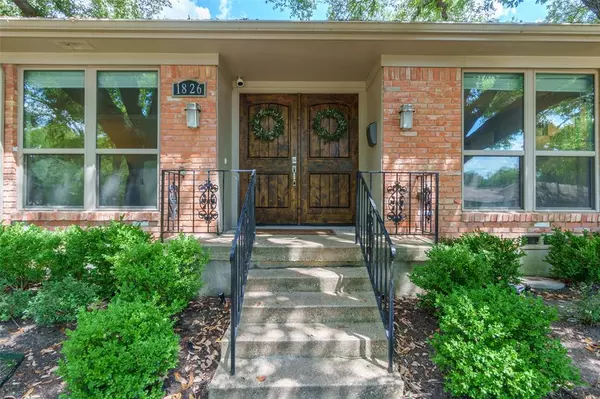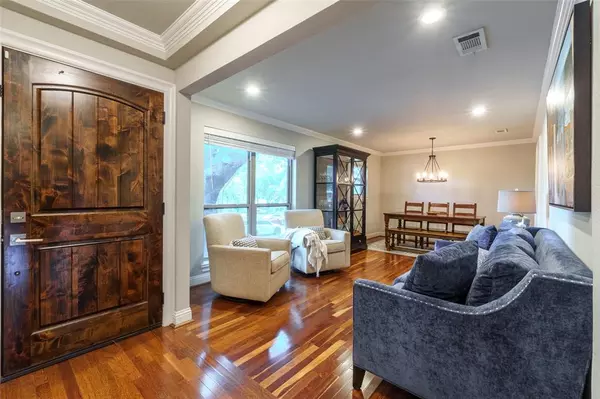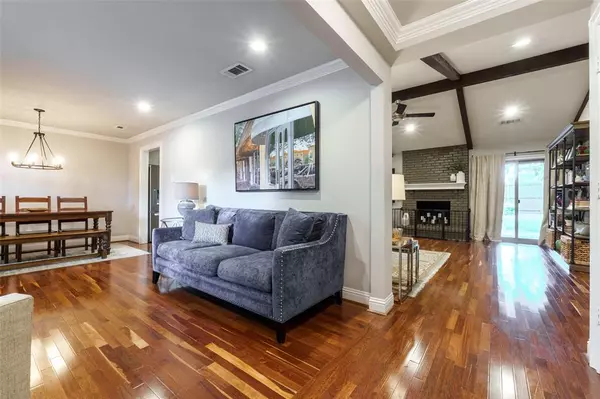For more information regarding the value of a property, please contact us for a free consultation.
1826 Mapleton Drive Dallas, TX 75228
Want to know what your home might be worth? Contact us for a FREE valuation!

Our team is ready to help you sell your home for the highest possible price ASAP
Key Details
Property Type Single Family Home
Sub Type Single Family Residence
Listing Status Sold
Purchase Type For Sale
Square Footage 2,038 sqft
Price per Sqft $287
Subdivision Peavy Forest
MLS Listing ID 20713304
Sold Date 10/16/24
Style Mid-Century Modern
Bedrooms 4
Full Baths 3
Half Baths 1
HOA Y/N None
Year Built 1971
Lot Size 7,753 Sqft
Acres 0.178
Property Description
Charming curb appeal invites you to this single-level home near White Rock Lake. Upon entering, you’ll find a spacious living room with vaulted ceilings and a cozy wood-burning fireplace, perfect for gatherings. The home features two living areas, providing flexibility for relaxation or entertaining. Beautiful hardwood floors flow throughout, adding warmth and character. The kitchen is a culinary delight, equipped with stainless steel appliances, granite countertops, and a sunny breakfast nook. The master bedroom offers a tranquil retreat with an ensuite bathroom and dual closets for ample storage. The fourth bedroom serves as the perfect home office or guest space. Step outside to your expansive backyard, ideal for gatherings or quiet evenings enjoying the outdoors. This lovely home combines comfort and functionality in a fantastic location!
Location
State TX
County Dallas
Direction TX-12 loop East, Right onto Buckner Dr., Left onto Vinewood Dr., Right onto Oates Dr., Left onto Mapleton Dr.
Rooms
Dining Room 2
Interior
Interior Features Decorative Lighting, Eat-in Kitchen, High Speed Internet Available
Heating Central, Electric
Cooling Central Air, Electric
Flooring Carpet, Ceramic Tile, Wood
Fireplaces Number 1
Fireplaces Type Brick, Gas Starter, Wood Burning
Appliance Dishwasher, Disposal, Electric Cooktop, Electric Oven
Heat Source Central, Electric
Laundry Utility Room
Exterior
Exterior Feature Covered Patio/Porch, Rain Gutters
Garage Spaces 2.0
Fence Wood
Utilities Available Asphalt, City Sewer, City Water, Curbs, Master Gas Meter, Master Water Meter, Sidewalk
Roof Type Composition
Total Parking Spaces 2
Garage Yes
Building
Lot Description Interior Lot, Landscaped, Sprinkler System
Story One
Level or Stories One
Structure Type Brick
Schools
Elementary Schools Reinhardt
Middle Schools Gaston
High Schools Adams
School District Dallas Isd
Others
Ownership See Tax
Acceptable Financing Cash, Conventional, FHA
Listing Terms Cash, Conventional, FHA
Financing Conventional
Read Less

©2024 North Texas Real Estate Information Systems.
Bought with Natalie Torossian • Compass RE Texas, LLC.
GET MORE INFORMATION




