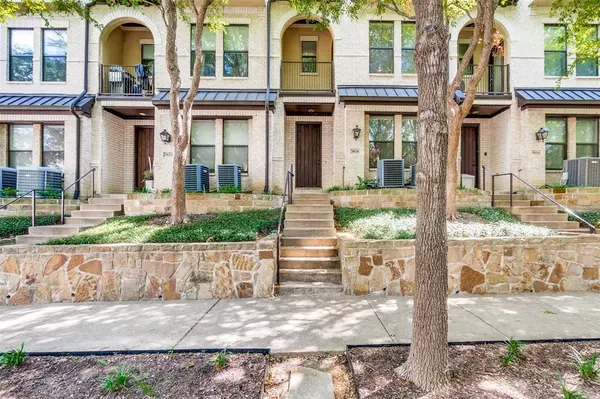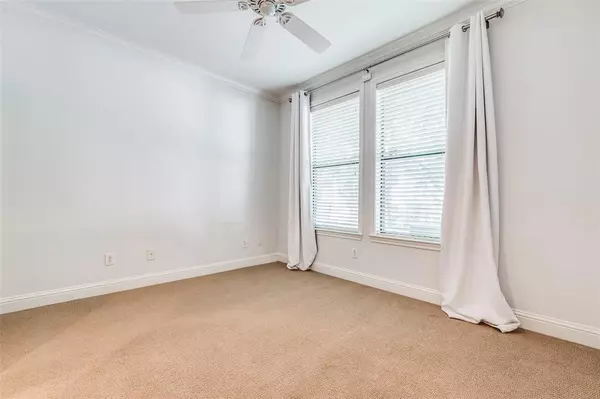For more information regarding the value of a property, please contact us for a free consultation.
3818 Travis Street Dallas, TX 75204
Want to know what your home might be worth? Contact us for a FREE valuation!

Our team is ready to help you sell your home for the highest possible price ASAP
Key Details
Property Type Townhouse
Sub Type Townhouse
Listing Status Sold
Purchase Type For Sale
Square Footage 1,752 sqft
Price per Sqft $413
Subdivision Valencia 02 Amd
MLS Listing ID 20709845
Sold Date 10/10/24
Style Contemporary/Modern
Bedrooms 3
Full Baths 2
Half Baths 1
HOA Fees $400/mo
HOA Y/N Mandatory
Year Built 2006
Lot Size 1,089 Sqft
Acres 0.025
Property Description
Sophisticated townhome with 3 bed, 2.1 bath on a beautiful tree-lined street. Located in the sought-after gated Valencia Townhomes community within walking distance to Katy Trail and West Village. The open floor plan is light and bright with high ceilings and generous living areas perfect for relaxing and entertaining. The chef’s kitchen offers a large island with SS appliances and wine cooler. Relax in the oversized primary suite with updated bath including a large tub, separate shower and 2 spacious walk-in closets. The third bedroom can be used as an bedroom or as an office space. The townhome offers an attached 2 car garage and private balcony. Enjoy the landscaped grounds and resort -style pool and spa.
Location
State TX
County Dallas
Community Community Pool, Community Sprinkler, Gated, Greenbelt, Perimeter Fencing, Pool, Sidewalks
Direction From 75 exit Haskell Ave and head north, continue on Blackburn St, right on Travis St. The property will be on the right.
Rooms
Dining Room 1
Interior
Interior Features Built-in Wine Cooler, Cable TV Available, Decorative Lighting, Granite Counters, High Speed Internet Available, Kitchen Island, Open Floorplan
Heating Central, Electric, Zoned
Cooling Central Air, Electric, Zoned
Flooring Carpet, Tile, Wood
Appliance Built-in Refrigerator, Dishwasher, Disposal, Dryer, Electric Oven, Gas Cooktop, Ice Maker, Microwave, Washer
Heat Source Central, Electric, Zoned
Laundry Electric Dryer Hookup, In Hall, Full Size W/D Area, Washer Hookup
Exterior
Exterior Feature Balcony, Courtyard, Covered Patio/Porch, Dog Run, Garden(s), Rain Gutters
Garage Spaces 2.0
Fence Brick, Fenced, Gate, Perimeter, Wrought Iron
Pool Fenced, Gunite, In Ground, Outdoor Pool
Community Features Community Pool, Community Sprinkler, Gated, Greenbelt, Perimeter Fencing, Pool, Sidewalks
Utilities Available All Weather Road, Asphalt, City Sewer, City Water
Roof Type Composition,Shingle
Total Parking Spaces 2
Garage Yes
Private Pool 1
Building
Lot Description Few Trees, Landscaped, Sprinkler System
Story Three Or More
Foundation Slab
Level or Stories Three Or More
Structure Type Brick
Schools
Elementary Schools Milam
Middle Schools Spence
High Schools North Dallas
School District Dallas Isd
Others
Ownership See Agent
Acceptable Financing Cash, Conventional
Listing Terms Cash, Conventional
Financing Conventional
Read Less

©2024 North Texas Real Estate Information Systems.
Bought with Pamela Schaffer • Berkshire HathawayHS PenFed TX
GET MORE INFORMATION




