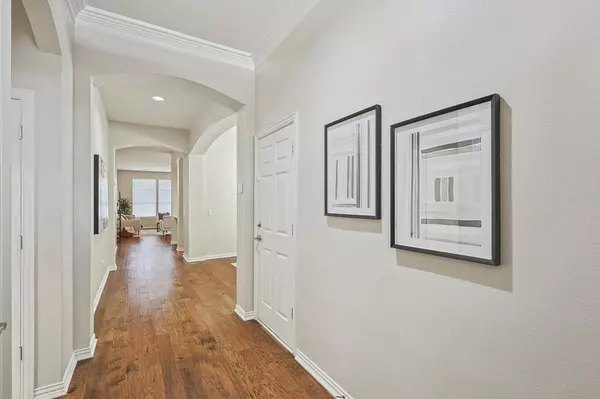For more information regarding the value of a property, please contact us for a free consultation.
18727 Tall Oak Drive Dallas, TX 75287
Want to know what your home might be worth? Contact us for a FREE valuation!

Our team is ready to help you sell your home for the highest possible price ASAP
Key Details
Property Type Single Family Home
Sub Type Single Family Residence
Listing Status Sold
Purchase Type For Sale
Square Footage 2,045 sqft
Price per Sqft $243
Subdivision Landmark Add Ph Two
MLS Listing ID 20681284
Sold Date 09/04/24
Style Traditional
Bedrooms 3
Full Baths 2
HOA Fees $19/ann
HOA Y/N Mandatory
Year Built 1996
Annual Tax Amount $8,212
Lot Size 5,227 Sqft
Acres 0.12
Property Description
This transitional open-concept home offers modern features such as arched entry hallway, upgraded lighting, soaring ceilings, wood floors, neutral paint, stone finishes. Light & bright with large windows bring natural light. Oversized gourmet kitchen is great for entertaining & yields stone countertops w plenty of counter space & storage & overlooks family room w a stone fireplace. Spacious primary bedroom boasts renovated bath with marble countertops, large walk-in closet, jetted tub & shower. Back yard features covered patio & ample grass for dogs & yet is still low maintenance & great for lock-and-leave lifestyle. Conveniently located on a wide street between 2 cul-de-sacs allows minimal through traffic. Exemplary West Plano schools & other nearby private schools. Located minutes away from George Bush and Dallas North Tollway, Addison and West Plano. Whether you're looking for a peaceful retreat or a place to enjoy the vibrant city life, this home offers the best of both worlds.
Location
State TX
County Collin
Community Curbs, Park, Sidewalks
Direction From Dallas North Tollway, exit Frankford and head west, turn right on Gibbons, take a left on Twin Branch Dr., right on Tall Oak. House is on your left 18727 Tall Oak Dr.
Rooms
Dining Room 2
Interior
Interior Features Chandelier, Decorative Lighting, Eat-in Kitchen, Kitchen Island, Open Floorplan, Pantry, Walk-In Closet(s)
Heating Central, Electric
Cooling Central Air, Electric
Flooring Carpet, Ceramic Tile, Wood
Fireplaces Number 1
Fireplaces Type Living Room
Appliance Dishwasher, Disposal, Gas Oven, Microwave
Heat Source Central, Electric
Laundry Utility Room, Full Size W/D Area
Exterior
Garage Spaces 2.0
Fence Wood
Community Features Curbs, Park, Sidewalks
Utilities Available City Sewer, City Water
Roof Type Composition
Total Parking Spaces 2
Garage Yes
Building
Story One
Level or Stories One
Structure Type Brick
Schools
Elementary Schools Mitchell
Middle Schools Frankford
High Schools Shepton
School District Plano Isd
Others
Ownership Owner of record
Financing Conventional
Read Less

©2024 North Texas Real Estate Information Systems.
Bought with Chris Gohlke • Keller Williams Realty DPR
GET MORE INFORMATION




