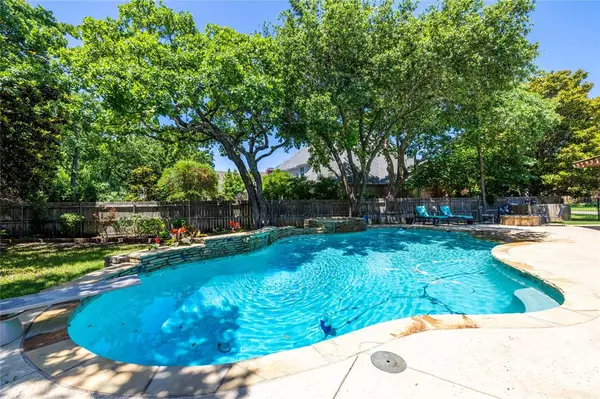For more information regarding the value of a property, please contact us for a free consultation.
1501 Coventry Lane Southlake, TX 76092
Want to know what your home might be worth? Contact us for a FREE valuation!

Our team is ready to help you sell your home for the highest possible price ASAP
Key Details
Property Type Single Family Home
Sub Type Single Family Residence
Listing Status Sold
Purchase Type For Sale
Square Footage 4,832 sqft
Price per Sqft $372
Subdivision Coventry Manor Add
MLS Listing ID 20591479
Sold Date 07/12/24
Bedrooms 5
Full Baths 4
Half Baths 1
HOA Fees $91/ann
HOA Y/N Mandatory
Year Built 1998
Annual Tax Amount $20,621
Lot Size 0.499 Acres
Acres 0.499
Property Description
Welcome into one of the very BEST neighborhoods in Southlake. Enter into this meticulously updated, breathtaking estate home on a large corner lot. Numerous updates and remodels done to the highest standards and with the most exquisite details. From hardwood floors to quartz countertops and electric remote blinds to the custom kitchen featuring white quartz and cabinetry with shiny stainless. Stroll out into your outdoor paradise by way of one of two sliding door systems, grill in the expansive covered outdoor kitchen complete with ice maker, grill, bbq, sink and cover. Oversize bedrooms with ensuites Watch the kids swim and frolic across the turfed backyard in the hot Texas Summers while you lounge in the shade provided by one of the stately trees. Low maintenance landscape, charming custom built design in a dream setting. This home is made for entertaining and living life to the fullest! This is a great walking neighborhood and in the acclaimed Southlake Carroll School district ~
Location
State TX
County Tarrant
Direction From 114 FWY take the W Dove Rd exit ~ turn on N. Peytonville Ave then turn into Coventry Lane ~ home is on a large corner lot
Rooms
Dining Room 1
Interior
Interior Features Built-in Wine Cooler, Chandelier, Decorative Lighting, Dry Bar, High Speed Internet Available, Kitchen Island, Natural Woodwork, Pantry, Walk-In Closet(s)
Heating Central, Electric, Fireplace(s), Zoned
Cooling Attic Fan, Ceiling Fan(s), Central Air, Multi Units, Roof Turbine(s), Zoned
Flooring Carpet, Ceramic Tile, Wood
Fireplaces Number 2
Fireplaces Type Family Room, Gas Logs, Living Room, Masonry
Appliance Dishwasher, Disposal, Electric Oven, Gas Cooktop, Microwave, Double Oven, Plumbed For Gas in Kitchen, Refrigerator
Heat Source Central, Electric, Fireplace(s), Zoned
Laundry Utility Room, Full Size W/D Area, Washer Hookup
Exterior
Exterior Feature Attached Grill, Barbecue, Built-in Barbecue, Covered Patio/Porch, Gas Grill, Rain Gutters, Outdoor Grill, Outdoor Kitchen, Private Yard
Garage Spaces 3.0
Fence Back Yard, Fenced, Gate, Perimeter, Wood, Wrought Iron
Pool Diving Board, Heated, In Ground, Outdoor Pool, Pool Sweep, Pool/Spa Combo, Water Feature
Utilities Available City Sewer, City Water, Curbs, Sidewalk, Underground Utilities
Roof Type Composition
Total Parking Spaces 3
Garage Yes
Private Pool 1
Building
Lot Description Few Trees, Landscaped, Sprinkler System
Story Three Or More
Foundation Slab
Level or Stories Three Or More
Schools
Elementary Schools Walnut Grove
High Schools Carroll
School District Carroll Isd
Others
Restrictions No Known Restriction(s)
Ownership of record
Acceptable Financing Cash, Conventional
Listing Terms Cash, Conventional
Financing Conventional
Read Less

©2024 North Texas Real Estate Information Systems.
Bought with Amber Butcher • Engel&Volkers Dallas Southlake
GET MORE INFORMATION




