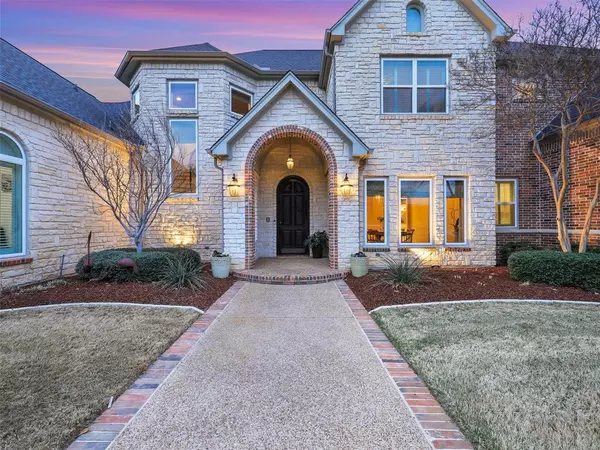For more information regarding the value of a property, please contact us for a free consultation.
924 Turnberry Lane Southlake, TX 76092
Want to know what your home might be worth? Contact us for a FREE valuation!

Our team is ready to help you sell your home for the highest possible price ASAP
Key Details
Property Type Single Family Home
Sub Type Single Family Residence
Listing Status Sold
Purchase Type For Sale
Square Footage 5,956 sqft
Price per Sqft $368
Subdivision Coventry Manor
MLS Listing ID 20547667
Sold Date 05/24/24
Bedrooms 5
Full Baths 6
HOA Fees $87/ann
HOA Y/N Mandatory
Year Built 1997
Lot Size 1.002 Acres
Acres 1.002
Property Description
**BEST AND FINAL OFFERS ARE DUE BY 4:00 PM, SUNDAY (TODAY). **Indulge in luxury living at its finest! This exquisite, completely updated 5-bed, 6-bath sanctuary boasts a sprawling acre of land, adorned with a refreshing pool and spa. Step inside to discover a meticulously updated haven, featuring a gourmet kitchen that's a chef's dream. With gleaming hardwood floors and opulent finishes, each corner exudes elegance. Retreat to the spa-like master bathroom, complete with an exercise room and separate closets for utmost convenience. Entertain effortlessly with an outdoor kitchen and a vast covered patio. Located in the award-winning Carroll ISD, this paradise offers not just a home, but a lifestyle of unparalleled excellence!
Location
State TX
County Tarrant
Direction From Hwy 114, exit Dove and head South, Turn Left of Shady Oaks, Right on Turnberry, home will be on your left.
Rooms
Dining Room 2
Interior
Interior Features Built-in Features, Cable TV Available, Cathedral Ceiling(s), Central Vacuum, Chandelier, Decorative Lighting, Double Vanity, Eat-in Kitchen, Flat Screen Wiring, Granite Counters, High Speed Internet Available, Kitchen Island, Multiple Staircases, Open Floorplan, Pantry, Walk-In Closet(s)
Flooring Carpet, Hardwood, Painted/Stained, Tile
Fireplaces Number 2
Fireplaces Type Family Room, Gas, Gas Logs, Living Room, Stone
Appliance Built-in Refrigerator, Dishwasher, Disposal, Gas Cooktop, Microwave, Double Oven, Refrigerator
Laundry Utility Room, Full Size W/D Area
Exterior
Exterior Feature Built-in Barbecue, Covered Patio/Porch, Fire Pit, Gas Grill, Rain Gutters, Lighting, Outdoor Grill, Outdoor Kitchen, Outdoor Living Center
Garage Spaces 3.0
Fence Fenced, Wood, Wrought Iron
Pool Diving Board, Fenced, Gunite, Heated, In Ground, Pool/Spa Combo
Utilities Available Cable Available, City Sewer, City Water, Concrete, Curbs, Electricity Available, Electricity Connected, Individual Gas Meter, Individual Water Meter, Natural Gas Available, Phone Available, Underground Utilities
Roof Type Composition
Total Parking Spaces 3
Garage Yes
Private Pool 1
Building
Lot Description Acreage, Interior Lot, Landscaped, Lrg. Backyard Grass, Many Trees, Sprinkler System, Subdivision
Story Two
Foundation Slab
Level or Stories Two
Schools
Elementary Schools Walnut Grove
Middle Schools Carroll
High Schools Carroll
School District Carroll Isd
Others
Ownership see tax
Financing Cash
Read Less

©2024 North Texas Real Estate Information Systems.
Bought with Meredith Scheer • Ebby Halliday, REALTORS
GET MORE INFORMATION




