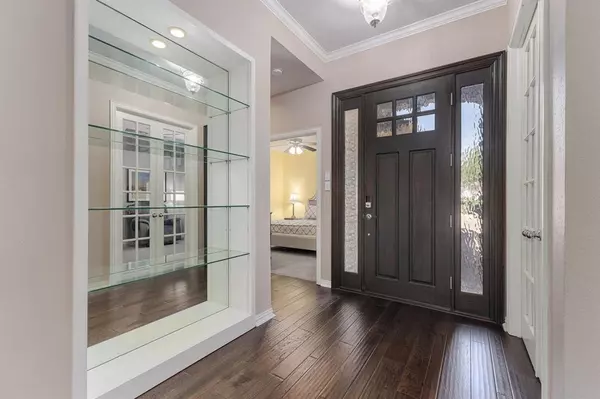For more information regarding the value of a property, please contact us for a free consultation.
706 Village Green Drive Desoto, TX 75115
Want to know what your home might be worth? Contact us for a FREE valuation!

Our team is ready to help you sell your home for the highest possible price ASAP
Key Details
Property Type Single Family Home
Sub Type Single Family Residence
Listing Status Sold
Purchase Type For Sale
Square Footage 1,916 sqft
Price per Sqft $203
Subdivision Club Parc
MLS Listing ID 20560592
Sold Date 05/15/24
Bedrooms 3
Full Baths 2
HOA Fees $60/ann
HOA Y/N Mandatory
Year Built 1998
Annual Tax Amount $6,845
Lot Size 8,712 Sqft
Acres 0.2
Property Description
Check out our new photos! Welcome home to your peaceful oasis in the gated ClubParc community. This 3 bedroom, 2 full bath home has been completely updated with all new windows, Graber shutters, front and patio doors, hardwood floors throughout, new kitchen with waterfall quartz countertops, extended island, and matching stainless steel appliances. Cabinets feature soft close drawers and space maximizing storage. The open floor plan is perfect for hosting friends. Each bedroom features new plush carpeting and Elfa closet organizers.
Feel safe with smart home features like Ring doorbell and security cameras with motion sensor lights. Enjoy the convenience of smart plugs and remote control lights and fans. The landscaping is low maintenance but filled with color out every window. The home backs to a greenbelt and the extended patio offers excellent indoor-outdoor comfort. No deferred maintenance here with roof replaced in 2017 and lifetime transferable warranty on the foundation.
Location
State TX
County Dallas
Community Gated, Perimeter Fencing
Direction From Hampton Road in Desoto, go west on Wintergreen, North on Westmoreland into Club Parc.
Rooms
Dining Room 1
Interior
Interior Features Eat-in Kitchen, Kitchen Island, Smart Home System
Heating Central
Cooling Central Air
Flooring Carpet, Wood
Fireplaces Number 1
Fireplaces Type Gas Starter
Appliance Dishwasher, Electric Cooktop, Electric Oven, Microwave, Double Oven
Heat Source Central
Laundry Utility Room, Full Size W/D Area
Exterior
Garage Spaces 2.0
Community Features Gated, Perimeter Fencing
Utilities Available City Sewer, City Water, Individual Water Meter
Roof Type Asphalt
Total Parking Spaces 2
Garage Yes
Building
Story One
Foundation Slab
Level or Stories One
Schools
Elementary Schools Weiss
Middle Schools Atwell
High Schools Carter
School District Dallas Isd
Others
Financing FHA 203(b)
Read Less

©2024 North Texas Real Estate Information Systems.
Bought with Jolene Jones • New Beginnings Realty
GET MORE INFORMATION




