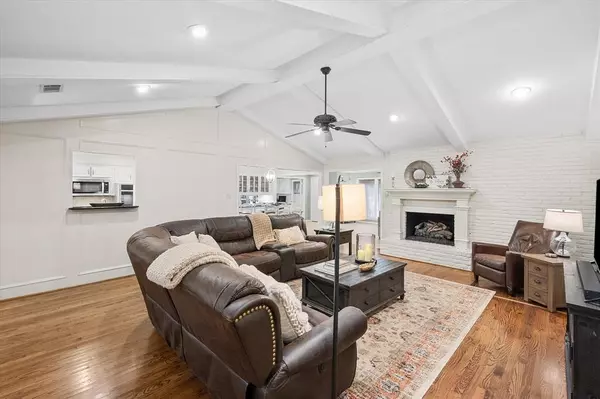For more information regarding the value of a property, please contact us for a free consultation.
2112 Tretorn Court Arlington, TX 76017
Want to know what your home might be worth? Contact us for a FREE valuation!

Our team is ready to help you sell your home for the highest possible price ASAP
Key Details
Property Type Single Family Home
Sub Type Single Family Residence
Listing Status Sold
Purchase Type For Sale
Square Footage 3,620 sqft
Price per Sqft $168
Subdivision Wimbledon Add
MLS Listing ID 20489017
Sold Date 03/20/24
Style Traditional
Bedrooms 4
Full Baths 3
HOA Fees $8/ann
HOA Y/N Mandatory
Year Built 1976
Annual Tax Amount $11,591
Lot Size 0.298 Acres
Acres 0.298
Lot Dimensions 135x118x106x159
Property Description
Stunning corner lot in the established Wimbledon subdivision of SW Arlington. Three spacious living areas provide abundant locations to suit all your needs. Primary living has a gas fireplace and vaulted ceiling. Third living space is ideal for a semi-private mother in law sanctuary complete with separate bedroom and private bath. Updated kitchen includes ample storage, stainless appliances, a built in sideboard, and...gas cooktop! Stunning wall of floor to ceiling windows provides natural light and a spectacular view of the back flagstone patio and canopied trees. Storage galore! Custom privacy fenced area in the back has a built on shed and room for all your outside storage needs. Swing garage entry with enough parking for the whole family. This dream home is located in Arlington ISD and feeds into Wood Elementary and Martin High School. Built ins, plantation shutters, and an office are just a few of the amenities offered in this little piece of heaven. Come see it today!
Location
State TX
County Tarrant
Direction From I-20, exit Bowen Road South. Left on Bardin Road. Right on Racquet Club Drive. Left on Tretorn Ct.
Rooms
Dining Room 2
Interior
Interior Features Cable TV Available, Granite Counters, High Speed Internet Available, Open Floorplan, Pantry, Vaulted Ceiling(s), Walk-In Closet(s), Wet Bar, In-Law Suite Floorplan
Heating Central, Fireplace(s), Natural Gas
Cooling Central Air, Electric
Flooring Carpet, Ceramic Tile, Wood
Fireplaces Number 1
Fireplaces Type Gas Logs, Gas Starter, Wood Burning
Appliance Dishwasher, Disposal, Electric Oven, Electric Water Heater, Gas Cooktop, Microwave, Double Oven, Plumbed For Gas in Kitchen, Refrigerator
Heat Source Central, Fireplace(s), Natural Gas
Laundry Electric Dryer Hookup, Full Size W/D Area, Washer Hookup
Exterior
Exterior Feature Attached Grill, Rain Gutters, Outdoor Grill
Garage Spaces 2.0
Fence Wrought Iron
Utilities Available City Sewer, City Water
Roof Type Composition
Total Parking Spaces 2
Garage Yes
Building
Lot Description Corner Lot, Cul-De-Sac, Sprinkler System, Subdivision
Story One
Foundation Slab
Level or Stories One
Structure Type Brick
Schools
Elementary Schools Wood
High Schools Martin
School District Arlington Isd
Others
Restrictions No Known Restriction(s)
Ownership Sherry Neeley and Johnny Wayne Neeley
Acceptable Financing Cash, Conventional, FHA, VA Loan
Listing Terms Cash, Conventional, FHA, VA Loan
Financing Conventional
Special Listing Condition Survey Available
Read Less

©2024 North Texas Real Estate Information Systems.
Bought with Celestina Ufondu • NB Elite Realty
GET MORE INFORMATION




