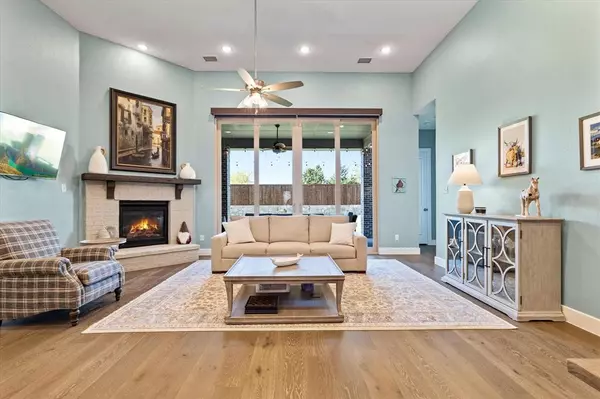For more information regarding the value of a property, please contact us for a free consultation.
2810 Deerwood Court Sherman, TX 75092
Want to know what your home might be worth? Contact us for a FREE valuation!

Our team is ready to help you sell your home for the highest possible price ASAP
Key Details
Property Type Single Family Home
Sub Type Single Family Residence
Listing Status Sold
Purchase Type For Sale
Square Footage 2,931 sqft
Price per Sqft $229
Subdivision West Canyon Creek Estates Sec
MLS Listing ID 20456999
Sold Date 01/18/24
Style Traditional
Bedrooms 4
Full Baths 4
HOA Y/N None
Year Built 2021
Lot Size 0.343 Acres
Acres 0.343
Property Description
Welcome to your dream home! Nestled on a generous .34-acre lot in a tranquil cul-de-sac this Highland Home features tons of natural light thanks to the floor-to-ceiling sliding glass doors and 13 ft ceilings throughout. This exceptional property is designed for those who appreciate the finer things in life. The open floor plan, high ceilings, and luxurious finishes create a sense of grandeur that complements the welcoming atmosphere of a family home. Impress guests as they step inside through the striking 8 ft double glass doors, setting the tone for elegance. Gourmet kitchen features white shaker cabinets with uppers, double ovens, SS appliances and oversized kitchen island. Hardwood floors, ample 3 car garage with add. storage space for hobbies, or a home gym. The generous .34-acre lot offers ample space for outdoor activities, gardening, or even a pool with additional outdoor amenities. 3 bedrooms feature their own en-suite bathrooms, ensuring everyone enjoys their own private space
Location
State TX
County Grayson
Direction Please ue GPS
Rooms
Dining Room 1
Interior
Interior Features Chandelier, Decorative Lighting, Eat-in Kitchen, High Speed Internet Available, Kitchen Island, Open Floorplan, Pantry, Vaulted Ceiling(s), Walk-In Closet(s), In-Law Suite Floorplan
Heating Central, Fireplace(s), Natural Gas
Cooling Central Air, Electric
Flooring Carpet, Ceramic Tile, Hardwood
Fireplaces Number 1
Fireplaces Type Brick, Gas, Living Room
Appliance Dishwasher, Disposal, Gas Cooktop, Microwave, Double Oven, Plumbed For Gas in Kitchen, Tankless Water Heater, Vented Exhaust Fan
Heat Source Central, Fireplace(s), Natural Gas
Laundry Electric Dryer Hookup, Utility Room, Full Size W/D Area, Washer Hookup
Exterior
Exterior Feature Covered Patio/Porch, Rain Gutters
Garage Spaces 3.0
Fence Back Yard, Fenced, Wood
Utilities Available City Sewer, City Water, Natural Gas Available
Roof Type Composition
Total Parking Spaces 3
Garage Yes
Building
Lot Description Cul-De-Sac, Greenbelt, Landscaped, Sprinkler System, Subdivision
Story One
Foundation Slab
Level or Stories One
Structure Type Brick
Schools
Elementary Schools S And S
Middle Schools S And S
High Schools S And S
School District S And S Cons Isd
Others
Acceptable Financing Cash, Conventional, FHA, VA Loan
Listing Terms Cash, Conventional, FHA, VA Loan
Financing Conventional
Read Less

©2024 North Texas Real Estate Information Systems.
Bought with Lisa Carrillo • New Season Real Estate
GET MORE INFORMATION




