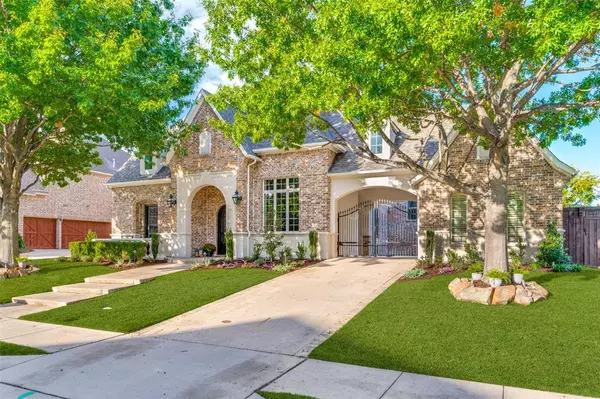For more information regarding the value of a property, please contact us for a free consultation.
181 Hidden Lake Drive Prosper, TX 75078
Want to know what your home might be worth? Contact us for a FREE valuation!

Our team is ready to help you sell your home for the highest possible price ASAP
Key Details
Property Type Single Family Home
Sub Type Single Family Residence
Listing Status Sold
Purchase Type For Sale
Square Footage 4,838 sqft
Price per Sqft $227
Subdivision Steeplechase Lake Of Prosper
MLS Listing ID 20462315
Sold Date 12/18/23
Style Traditional
Bedrooms 5
Full Baths 6
HOA Fees $50/qua
HOA Y/N Mandatory
Year Built 2006
Annual Tax Amount $17,009
Lot Size 0.287 Acres
Acres 0.287
Property Description
Explore the epitome of luxury living in this custom builder designed estate located in the prestigious gated-community in Prosper, TX. Combining privacy, small-town charm, and Dallas convenience, it's an idyllic location for upscale living. This luxurious single-family home has recently been updated inside and out as it spans 4,838 square feet and is nestled on nearly a third of an acre, offering a spacious and elegant living experience. The house boasts 5 bedrooms with 6 full bathrooms, ensuring ample space for comfort and privacy.
This luxury home is a showstopper on the inside and extends its opulence outdoors with a heated saltwater pool and spa, creating a private oasis for relaxation and recreation. The outdoor living space is equally impressive, featuring fireplace, commercial grill and auto shades, it's the perfect spot for al fresco dining and cozy evenings by the fire. The use of synthetic grass in the back ensures a lush green landscape year round, with minimal maintenance.
Location
State TX
County Collin
Community Community Sprinkler, Curbs, Fishing, Gated, Greenbelt, Lake, Perimeter Fencing, Sidewalks, Other
Direction From Dallas North Tollway at US Hwy 380, turn right on US Hwy 380 University Drive for 1 mile. Turn left on Preston Rd. Keep right on Preston for 1 mile. Turn right on E First St for 1 mile. Turn left on Hidden Lake at gated-entry Steeplechase. Home in on the left 500 ft from entry gate.
Rooms
Dining Room 3
Interior
Interior Features Built-in Features, Built-in Wine Cooler, Cable TV Available, Cathedral Ceiling(s), Chandelier, Decorative Lighting, Double Vanity, Dry Bar, Eat-in Kitchen, Flat Screen Wiring, High Speed Internet Available, Kitchen Island, Multiple Staircases, Natural Woodwork, Open Floorplan, Paneling, Pantry, Sound System Wiring, Vaulted Ceiling(s), Wainscoting, Walk-In Closet(s), Wet Bar, Other
Heating Central, Fireplace(s), Natural Gas, Zoned, Other
Cooling Attic Fan, Ceiling Fan(s), Central Air, Electric, Zoned, Other
Flooring Carpet, Ceramic Tile, Hardwood, Tile
Fireplaces Number 2
Fireplaces Type Brick, Decorative, Family Room, Gas, Gas Logs, Gas Starter, Heatilator, Masonry, Outside, Stone
Equipment Home Theater, List Available, Satellite Dish, Other
Appliance Built-in Gas Range, Built-in Refrigerator, Commercial Grade Range, Commercial Grade Vent, Dishwasher, Disposal, Electric Oven, Gas Cooktop, Gas Water Heater, Ice Maker, Indoor Grill, Microwave, Double Oven, Plumbed For Gas in Kitchen, Vented Exhaust Fan, Water Filter
Heat Source Central, Fireplace(s), Natural Gas, Zoned, Other
Laundry Electric Dryer Hookup, Utility Room, Full Size W/D Area, Washer Hookup, Other
Exterior
Exterior Feature Attached Grill, Built-in Barbecue, Courtyard, Covered Patio/Porch, Dog Run, Fire Pit, Garden(s), Gas Grill, Rain Gutters, Lighting, Outdoor Grill, Outdoor Living Center, Private Entrance, Private Yard, Sport Court, Other
Garage Spaces 3.0
Fence Back Yard, Cross Fenced, Fenced, Gate, Privacy, Rock/Stone, Wood, Wrought Iron
Pool Fenced, Gunite, Heated, In Ground, Outdoor Pool, Pool Sweep, Pool/Spa Combo, Private, Salt Water, Sport, Water Feature, Waterfall
Community Features Community Sprinkler, Curbs, Fishing, Gated, Greenbelt, Lake, Perimeter Fencing, Sidewalks, Other
Utilities Available Cable Available, City Sewer, City Water, Co-op Electric, Concrete, Curbs, Individual Gas Meter, Individual Water Meter, Private Road, Sewer Tap Fee Paid, Sidewalk
Roof Type Composition,Other
Total Parking Spaces 3
Garage Yes
Private Pool 1
Building
Lot Description Few Trees, Interior Lot, Landscaped, Oak, Sprinkler System, Subdivision
Story Two
Foundation Slab
Level or Stories Two
Structure Type Brick,Concrete,Rock/Stone,Stucco,Wood
Schools
Elementary Schools Judy Rucker
Middle Schools Lorene Rogers
High Schools Walnut Grove
School District Prosper Isd
Others
Restrictions Architectural,Deed,Easement(s),Unknown Encumbrance(s)
Ownership See Tax
Acceptable Financing Cash, Conventional
Listing Terms Cash, Conventional
Financing Conventional
Special Listing Condition Deed Restrictions, Res. Service Contract, Survey Available, Utility Easement, Verify Flood Insurance, Verify Rollback Tax, Verify Tax Exemptions, Other
Read Less

©2024 North Texas Real Estate Information Systems.
Bought with Sherry Holtwisch • Berkshire HathawayHS PenFed TX
GET MORE INFORMATION




