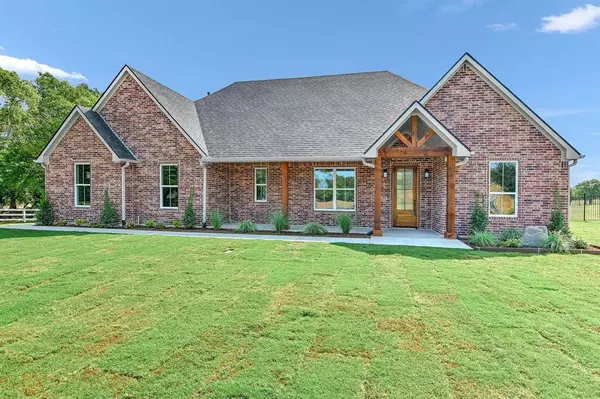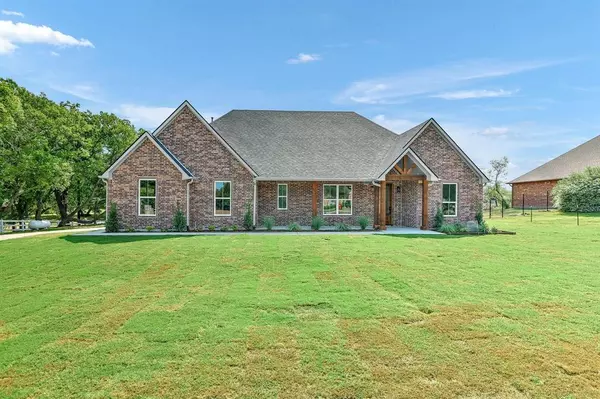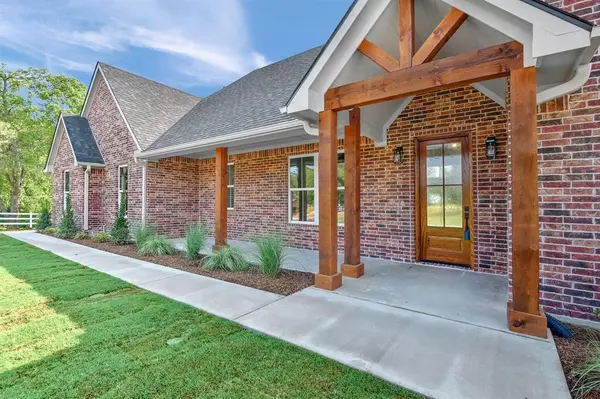For more information regarding the value of a property, please contact us for a free consultation.
301 Shelby Trail Bells, TX 75414
Want to know what your home might be worth? Contact us for a FREE valuation!

Our team is ready to help you sell your home for the highest possible price ASAP
Key Details
Property Type Single Family Home
Sub Type Single Family Residence
Listing Status Sold
Purchase Type For Sale
Square Footage 2,107 sqft
Price per Sqft $260
Subdivision Thoroughbred Heights
MLS Listing ID 20419737
Sold Date 11/21/23
Style Traditional
Bedrooms 4
Full Baths 2
Half Baths 1
HOA Y/N None
Year Built 2023
Annual Tax Amount $1,108
Lot Size 1.337 Acres
Acres 1.337
Property Sub-Type Single Family Residence
Property Description
Indulge in the embrace of timeless sophistication with this exquisite 4-bedroom retreat, tailored to those who appreciate the finer aspects of life. Set on just over an acre with a lovely treed pond in the back, this brand-new dwelling offers a sanctuary of quietude and refinement. To the individual who will embrace the beautiful outdoor potential and serene backdrop, all views can be adorned from the floor to ceiling windows in the open concept of the main living areas. Opulent granite countertops are featured throughout the home especially in the kitchen with the expansive island overlooking the gorgeous luxury vinyl flooring and vaulted ceilings in the living room. The primary bedroom has a glorious on-suite spa inspired bathroom with a huge walk-in closet and relaxing garden tub. There is a 4th bedroom that could easily transform into an office, enhancing the home's adaptability. This home will forever foster endless memories with family and friends! You must see this home today!
Location
State TX
County Grayson
Direction From east bound Hwy 82 turn right on Hwy 69. In almost 2 miles turn right onto W Vernon St. Follow for another half mile and turn left onto Shelby Trail. Home will be immediately on your left with sign in yard.
Rooms
Dining Room 1
Interior
Interior Features Decorative Lighting, Eat-in Kitchen, Kitchen Island, Open Floorplan, Pantry, Vaulted Ceiling(s), Walk-In Closet(s)
Heating Central
Cooling Ceiling Fan(s), Central Air, Electric
Flooring Carpet, Luxury Vinyl Plank, Tile
Appliance Dishwasher, Disposal, Gas Range, Plumbed For Gas in Kitchen, Tankless Water Heater, Vented Exhaust Fan
Heat Source Central
Laundry Electric Dryer Hookup, Utility Room, Full Size W/D Area, Washer Hookup
Exterior
Exterior Feature Covered Patio/Porch, Rain Gutters
Garage Spaces 2.0
Fence None
Utilities Available All Weather Road, Asphalt
Roof Type Composition
Total Parking Spaces 2
Garage Yes
Building
Lot Description Acreage, Corner Lot, Lrg. Backyard Grass, Many Trees, Subdivision
Story One
Foundation Slab
Level or Stories One
Structure Type Brick
Schools
Elementary Schools Bells
High Schools Bells
School District Bells Isd
Others
Restrictions Deed
Ownership Foster General Contractors, LLC
Acceptable Financing Cash, Conventional, VA Loan
Listing Terms Cash, Conventional, VA Loan
Financing VA
Special Listing Condition Aerial Photo, Deed Restrictions, Survey Available
Read Less

©2025 North Texas Real Estate Information Systems.
Bought with Chris Fetrow • Real



