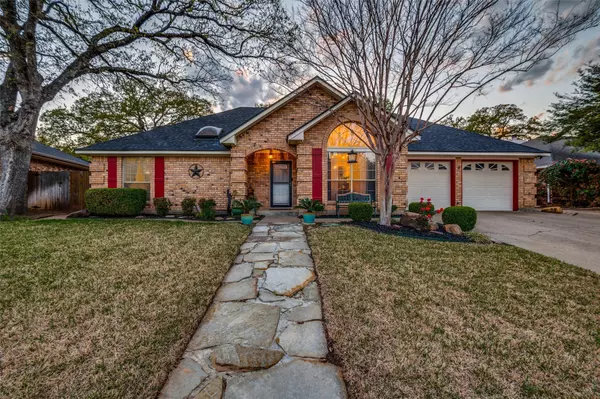For more information regarding the value of a property, please contact us for a free consultation.
6106 Kenilworth Drive Arlington, TX 76001
Want to know what your home might be worth? Contact us for a FREE valuation!

Our team is ready to help you sell your home for the highest possible price ASAP
Key Details
Property Type Single Family Home
Sub Type Single Family Residence
Listing Status Sold
Purchase Type For Sale
Square Footage 1,955 sqft
Price per Sqft $202
Subdivision Westgrove Estates
MLS Listing ID 20288172
Sold Date 05/16/23
Style Traditional
Bedrooms 3
Full Baths 2
HOA Y/N None
Year Built 1985
Annual Tax Amount $7,799
Lot Size 7,622 Sqft
Acres 0.175
Lot Dimensions 72 x 106
Property Description
Charming and inviting 3-bedroom home in a highly desired neighborhood with wonderful schools. This beautifully decorated living room and dining room welcomes all your friends and family. Several updates including granite countertops and a cooktop make this kitchen awesome. A backyard paradise with an impressive pool is right off the main living area and breakfast area. The pool has been updated with an energy-saving variable speed pool pump quietly circulating the salt water for your comfort There is a separate wood deck area for relaxing too as well as plenty of room for your grill. Another Wow feature is the 8’ x 12’ Insulated Tuff Shed with electricity for storing high-end hobby valuables that need that extra protection. This home is a must-see and is move-in ready!
Location
State TX
County Tarrant
Community Curbs
Direction From Hwy 287 exit Sublett Road, going East, past Park Springs Blvd. Turn right on Kenilworth Dr. Home is on right.
Rooms
Dining Room 2
Interior
Interior Features Cable TV Available, Granite Counters, High Speed Internet Available, Walk-In Closet(s)
Heating Central, Electric, Fireplace(s)
Cooling Ceiling Fan(s), Central Air, Electric
Flooring Carpet, Ceramic Tile, Laminate
Fireplaces Number 1
Fireplaces Type Brick, Family Room, Glass Doors, Wood Burning
Appliance Dishwasher, Disposal, Electric Cooktop, Electric Oven, Electric Water Heater, Microwave, Refrigerator
Heat Source Central, Electric, Fireplace(s)
Laundry Electric Dryer Hookup, Utility Room, Full Size W/D Area, Washer Hookup
Exterior
Garage Spaces 2.0
Pool Gunite, In Ground, Outdoor Pool, Pool Sweep, Pump, Salt Water, Waterfall
Community Features Curbs
Utilities Available Asphalt, Cable Available, City Sewer, City Water, Curbs, Individual Water Meter, Underground Utilities
Roof Type Composition
Garage Yes
Private Pool 1
Building
Story One
Foundation Slab
Structure Type Brick
Schools
Elementary Schools Moore
High Schools Martin
School District Arlington Isd
Others
Ownership Keith Anderson & LaVon McVey
Acceptable Financing Cash, Conventional, FHA, VA Loan
Listing Terms Cash, Conventional, FHA, VA Loan
Financing Conventional
Read Less

©2024 North Texas Real Estate Information Systems.
Bought with Jennifer Greenway • JPAR Arlington
GET MORE INFORMATION


