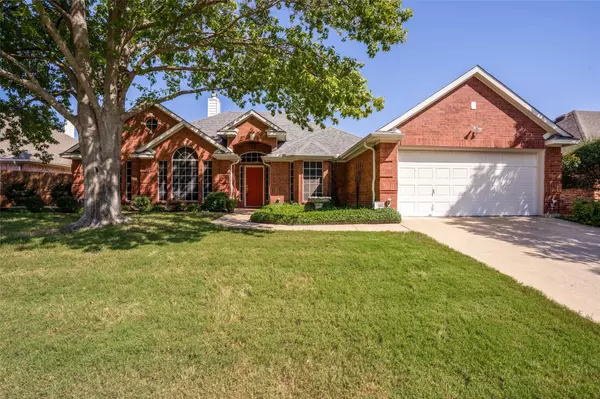For more information regarding the value of a property, please contact us for a free consultation.
3518 Heatherbrook Drive Arlington, TX 76001
Want to know what your home might be worth? Contact us for a FREE valuation!

Our team is ready to help you sell your home for the highest possible price ASAP
Key Details
Property Type Single Family Home
Sub Type Single Family Residence
Listing Status Sold
Purchase Type For Sale
Square Footage 2,088 sqft
Price per Sqft $203
Subdivision Heatherbrook Estates
MLS Listing ID 20173079
Sold Date 11/22/22
Style Traditional
Bedrooms 4
Full Baths 2
HOA Y/N None
Year Built 1999
Annual Tax Amount $8,164
Lot Size 7,622 Sqft
Acres 0.175
Property Description
Immaculate home, gorgeous pool with fountain & tanning ledge, beautifully landscaped yard! Home features 4 bedrooms with a split floor plan. Master bath has dual sinks, separate shower & a jetted tub! In 2022 most windows replaced & blinds that can be raised from the bottom to maximize the view out to the pool & covered patio, Huge updated kitchen with tons of cabinets, island, slate appliances, gas cooktop, updated granite counters & faucet. Patio door & LED pool light & control 2022, also recently replaced ceiling fans, bathroom lights, garage door opener, plus interior repainted including ceilings & closets, private entrance off the pool to the master bedroom & a separate entrance off the garage with additional storage area plus a storage building. Stone fireplace with gas, & ceramic logs, change the wood fence out for wrought iron & you will have an amazing view of the large duck pond
Location
State TX
County Tarrant
Direction I -20 west exit Park Springs turn left on Park Springs, left on Redstone. Left on Heatherstone.
Rooms
Dining Room 2
Interior
Interior Features Built-in Features, Cable TV Available, Decorative Lighting, Flat Screen Wiring, Granite Counters, High Speed Internet Available, Open Floorplan, Pantry, Sound System Wiring, Vaulted Ceiling(s), Walk-In Closet(s)
Heating Central, Fireplace(s), Natural Gas
Cooling Ceiling Fan(s), Central Air
Flooring Ceramic Tile, Laminate
Fireplaces Number 1
Fireplaces Type Brick, Gas, Gas Logs
Appliance Dishwasher, Disposal, Electric Oven, Gas Cooktop, Ice Maker, Microwave, Plumbed For Gas in Kitchen
Heat Source Central, Fireplace(s), Natural Gas
Laundry Electric Dryer Hookup, Full Size W/D Area, Washer Hookup
Exterior
Exterior Feature Covered Patio/Porch, Rain Gutters, Lighting, Private Entrance, Storage
Garage Spaces 2.0
Fence Wood
Pool Gunite, Pool Sweep, Water Feature
Utilities Available City Sewer, City Water, Curbs
Roof Type Composition
Garage Yes
Private Pool 1
Building
Lot Description Few Trees, Interior Lot, Landscaped, Sprinkler System, Subdivision, Water/Lake View
Story One
Foundation Slab
Structure Type Brick
Schools
Elementary Schools Moore
School District Arlington Isd
Others
Ownership Lyle and Karen Bleeker
Acceptable Financing Cash, Conventional, FHA, VA Loan
Listing Terms Cash, Conventional, FHA, VA Loan
Financing FHA
Read Less

©2024 North Texas Real Estate Information Systems.
Bought with Derwin Miller • Citiwide Alliance Realty
GET MORE INFORMATION




