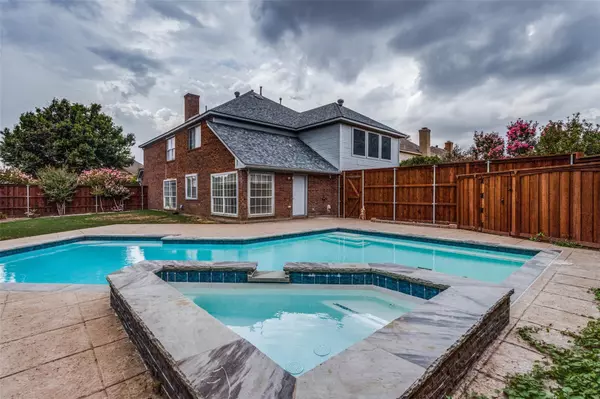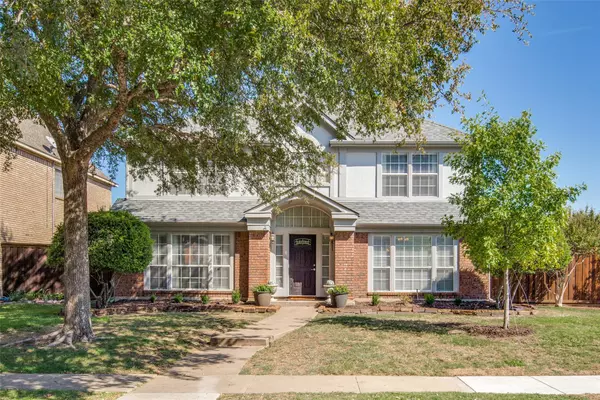For more information regarding the value of a property, please contact us for a free consultation.
7500 Hughes Drive Plano, TX 75024
Want to know what your home might be worth? Contact us for a FREE valuation!

Our team is ready to help you sell your home for the highest possible price ASAP
Key Details
Property Type Single Family Home
Sub Type Single Family Residence
Listing Status Sold
Purchase Type For Sale
Square Footage 3,471 sqft
Price per Sqft $171
Subdivision Fountain Creek 1
MLS Listing ID 20150977
Sold Date 11/21/22
Style Traditional
Bedrooms 5
Full Baths 2
Half Baths 1
HOA Fees $8/ann
HOA Y/N Voluntary
Year Built 1990
Annual Tax Amount $7,993
Lot Size 10,018 Sqft
Acres 0.23
Lot Dimensions 80x120x84x114
Property Description
New Price and the Seller will pay up-to $12,500 toward Mortgage Interest Rate Buy Down with a FULL PRICE OFFER! How would you like to live in the heart of Plano's beautiful neighborhoods and parks, exemplary schools, fabulous restaurants, and tremendous shopping! This spacious, updated home is for you. This home has five large bedrooms with the master on the first floor featuring two walk-in closets and spa-like bath with dual sinks, jacuzzi tub and separate shower. The spacious living room is inviting with the gas fireplace and flows into the formal dining room and is perfect for entertaining. The open cook's eat-in kitchen has tons of cabinets, large island, walk in pantry and stainless appliances. Extra-large loft 4 bedrooms and game room completes the second floor!
Located on a large corner lot with a magnificent pool and spa, substantial green space for children and pets, and a board on board wood fence that was replaced last year. Many updates and tons of storage.
Location
State TX
County Collin
Direction From Coit and Quincy Lane go west and turn right on Hughes,
Rooms
Dining Room 2
Interior
Interior Features Cable TV Available, Chandelier, Decorative Lighting, Eat-in Kitchen, Granite Counters, High Speed Internet Available, Kitchen Island, Loft, Pantry, Walk-In Closet(s)
Heating Central, Natural Gas
Cooling Ceiling Fan(s), Central Air, Electric
Flooring Carpet, Ceramic Tile, Luxury Vinyl Plank
Fireplaces Number 1
Fireplaces Type Gas Logs
Appliance Dishwasher, Disposal, Electric Cooktop, Electric Oven, Microwave, Plumbed for Ice Maker
Heat Source Central, Natural Gas
Laundry Gas Dryer Hookup, In Hall, Full Size W/D Area, Washer Hookup
Exterior
Garage Spaces 2.0
Fence Wood
Pool Pool/Spa Combo, Waterfall
Utilities Available All Weather Road, Cable Available, City Sewer, City Water, Sidewalk
Roof Type Composition
Garage Yes
Private Pool 1
Building
Lot Description Corner Lot, Few Trees, Interior Lot, Landscaped, Lrg. Backyard Grass, Sprinkler System, Subdivision
Story Two
Foundation Slab
Structure Type Brick
Schools
High Schools Plano West
School District Plano Isd
Others
Acceptable Financing Cash, Conventional, FHA, VA Loan
Listing Terms Cash, Conventional, FHA, VA Loan
Financing Conventional
Read Less

©2024 North Texas Real Estate Information Systems.
Bought with Amy Jacobs • Berkshire HathawayHS PenFed TX
GET MORE INFORMATION




