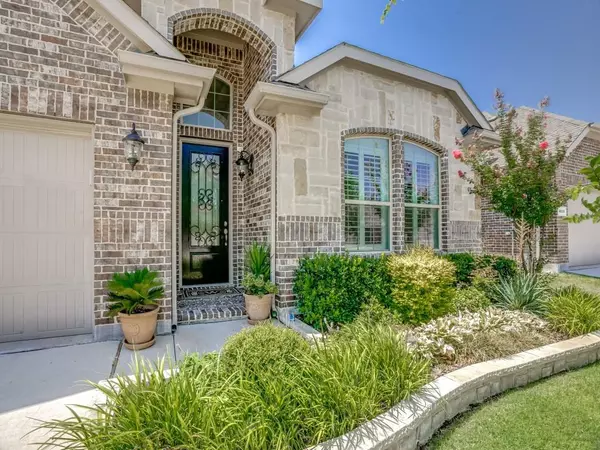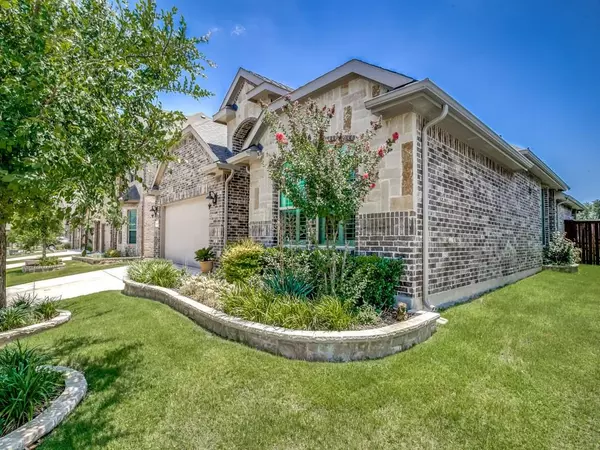For more information regarding the value of a property, please contact us for a free consultation.
4032 Honeyapple Way Fort Worth, TX 76137
Want to know what your home might be worth? Contact us for a FREE valuation!

Our team is ready to help you sell your home for the highest possible price ASAP
Key Details
Property Type Single Family Home
Sub Type Single Family Residence
Listing Status Sold
Purchase Type For Sale
Square Footage 2,092 sqft
Price per Sqft $200
Subdivision Fossil Creek
MLS Listing ID 20096701
Sold Date 07/27/22
Style Traditional
Bedrooms 3
Full Baths 2
Half Baths 1
HOA Fees $40/ann
HOA Y/N Mandatory
Year Built 2018
Annual Tax Amount $7,929
Lot Size 5,924 Sqft
Acres 0.136
Property Description
Gorgeous, Meticulously Maintained, Home Sweet Home located in the Prestigious Fossil Creek Neighborhood. Stunning Open Floorplan w Spectacular Vaulted Ceilings, Floor To Ceiling Windows, Plantation Shutters, and Art Niches. Fabulous Flexible Living Space for Home Office or a 4th Bedroom w Ensuite Half Bath. The Heart of the Home Kitchen Features Granite Countertops, Cabinets & Countertop Space Galore, Gas Appliances and Island with Sink that all Make Entertaining a Dream! Magnificent Master Bedroom is an Oasis w Sitting Area, Ensuite Bath and Huge Walk in Closet. Beautiful Builder Upgrades include Crown Molding, Stone Cast Gas Fireplace with Switch Ignition, Clare Smart Home Wiring, Low E Double Glazed Windows with Argon Gas, Gas HVAC System, Gas Water Heater, Epoxy Garage Flooring, Built In Taexx Pest Control System, and More! Location, Location! Only Minutes Away from Some of Fort Worth's Best Restaurants and Retail Shopping. Easy Highway Access to All of DFW. Come Fall in Love!
Location
State TX
County Tarrant
Direction From Interstate 35W Exit Fossil Creek Blvd. Head East on Fossil Creek Dr. Turn Left onto Amberwood Way Turn Left onto Honeyapple Way. From NE Loop 820 Exit N Beach St. Slight Left towards Fossil Creek Blvd, Turn Right onto Backshore Dr Turn Right onto Honeyapple Way.
Rooms
Dining Room 1
Interior
Interior Features Decorative Lighting, Granite Counters, High Speed Internet Available, Kitchen Island, Open Floorplan, Pantry, Sound System Wiring, Vaulted Ceiling(s), Walk-In Closet(s), Other
Heating Fireplace(s), Heat Pump
Cooling Attic Fan, Ceiling Fan(s), Central Air, Gas, Heat Pump
Flooring Carpet, Ceramic Tile
Fireplaces Number 1
Fireplaces Type Gas, Gas Starter
Appliance Built-in Gas Range, Dishwasher, Disposal, Gas Water Heater, Plumbed For Gas in Kitchen, Plumbed for Ice Maker
Heat Source Fireplace(s), Heat Pump
Laundry Utility Room, Full Size W/D Area, Washer Hookup
Exterior
Garage Spaces 2.0
Utilities Available City Sewer, City Water, Curbs, Individual Gas Meter, Individual Water Meter, Sidewalk
Roof Type Composition
Garage Yes
Building
Story One
Foundation Slab
Structure Type Brick
Schools
School District Eagle Mt-Saginaw Isd
Others
Ownership Judith Wagner
Financing Conventional
Read Less

©2024 North Texas Real Estate Information Systems.
Bought with Chandrakanta Upadhyaya • VisaLand Realty
GET MORE INFORMATION




