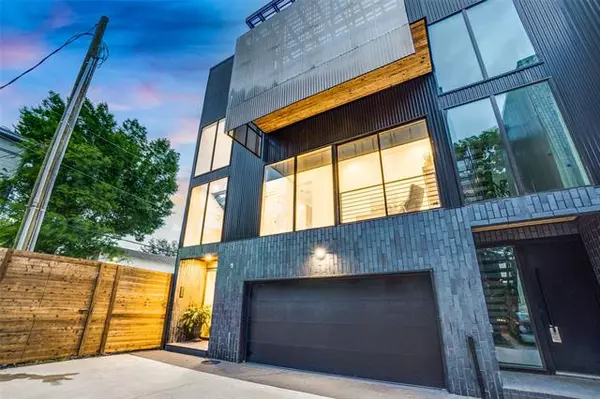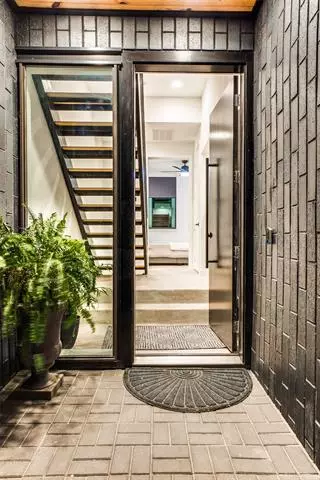For more information regarding the value of a property, please contact us for a free consultation.
4828 Caxton Court Dallas, TX 75204
Want to know what your home might be worth? Contact us for a FREE valuation!

Our team is ready to help you sell your home for the highest possible price ASAP
Key Details
Property Type Townhouse
Sub Type Townhouse
Listing Status Sold
Purchase Type For Sale
Square Footage 1,948 sqft
Price per Sqft $331
Subdivision Caxton Court
MLS Listing ID 14622320
Sold Date 07/30/21
Style Contemporary/Modern
Bedrooms 3
Full Baths 3
Half Baths 1
HOA Y/N None
Total Fin. Sqft 1948
Year Built 2019
Annual Tax Amount $15,326
Lot Size 1,524 Sqft
Acres 0.035
Property Description
Built by Cobalt Homes & designed by AIA award-winning architect Josh Nimmo, this architecturally significant Caxton Court contemporary townhome stunner is a 4-level urban oasis boasting fabulous outdoor spaces, incl. a private balcony & expansive rooftop deck overlooking scenic downtown views. Beautifully designed to maximize light & privacy, the unique architectural interiors offer an open floor plan with clean lined modern finishes, bright open spaces, 10-foot ceilings, floating steel staircases, concrete & white oak hardwood flooring, quartz finishes, a fabulous waterfall edge kitchen with Bosch stainless appliances, 3 spacious ensuite bedrooms, each with sleek quartz baths, a 2-car attached garage & no HOA!
Location
State TX
County Dallas
Community Other
Direction From Henderson and Capitol, go South on Capitol, past Fitzhugh and make first left on Prairie. Go west on Prairie to private drive on Caxton Court. Unit is all the way down on the rear east side.
Rooms
Dining Room 2
Interior
Interior Features Built-in Wine Cooler, Cable TV Available, Decorative Lighting, Dry Bar, Flat Screen Wiring, High Speed Internet Available, Multiple Staircases, Sound System Wiring
Heating Central, Natural Gas
Cooling Ceiling Fan(s), Central Air, Electric
Flooring Ceramic Tile, Concrete, Wood
Appliance Commercial Grade Vent, Dishwasher, Disposal, Electric Oven, Gas Cooktop, Microwave, Plumbed For Gas in Kitchen, Plumbed for Ice Maker, Refrigerator, Tankless Water Heater, Gas Water Heater
Heat Source Central, Natural Gas
Laundry Full Size W/D Area, Gas Dryer Hookup, Washer Hookup
Exterior
Exterior Feature Balcony, Lighting
Garage Spaces 2.0
Fence Wood
Community Features Other
Utilities Available Alley, Community Mailbox, Concrete, Curbs, Individual Gas Meter, Individual Water Meter, Private Road, Sidewalk
Roof Type Other
Garage Yes
Building
Lot Description Interior Lot, Sprinkler System
Story Three Or More
Foundation Slab
Structure Type Brick,Concrete,Frame,Metal Siding
Schools
Elementary Schools Chavez
Middle Schools Spence
High Schools North Dallas
School District Dallas Isd
Others
Ownership See Listing Agent
Acceptable Financing Cash, Conventional
Listing Terms Cash, Conventional
Financing Conventional
Read Less

©2024 North Texas Real Estate Information Systems.
Bought with Non-Mls Member • NON MLS
GET MORE INFORMATION




