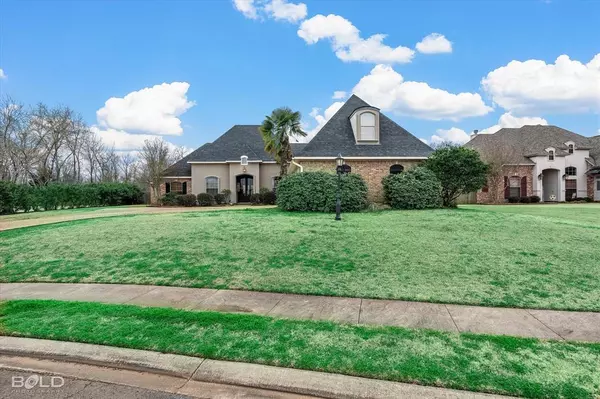9729 Catawba Drive Shreveport, LA 71115
UPDATED:
02/21/2025 06:10 AM
Key Details
Property Type Single Family Home
Sub Type Single Family Residence
Listing Status Active
Purchase Type For Sale
Square Footage 3,074 sqft
Price per Sqft $143
Subdivision Brunswick Place
MLS Listing ID 20849804
Style French
Bedrooms 5
Full Baths 3
Half Baths 1
HOA Fees $425/ann
HOA Y/N Mandatory
Year Built 2006
Lot Size 0.580 Acres
Acres 0.58
Property Sub-Type Single Family Residence
Property Description
Location
State LA
County Caddo
Community Gated, Playground, Sidewalks
Direction gps
Rooms
Dining Room 2
Interior
Interior Features Built-in Features, Chandelier, Decorative Lighting, Double Vanity, Granite Counters, Kitchen Island, Natural Woodwork, Open Floorplan, Pantry, Walk-In Closet(s)
Heating Central, Fireplace(s)
Cooling Central Air, Electric
Flooring Carpet, Ceramic Tile, Hardwood
Fireplaces Number 1
Fireplaces Type Gas Logs
Appliance Dishwasher, Disposal, Electric Oven, Gas Cooktop, Microwave
Heat Source Central, Fireplace(s)
Laundry Utility Room
Exterior
Exterior Feature Covered Patio/Porch
Garage Spaces 3.0
Fence Fenced, Full, Privacy, Wood
Community Features Gated, Playground, Sidewalks
Utilities Available City Sewer, City Water
Roof Type Asphalt
Total Parking Spaces 3
Garage Yes
Building
Story One and One Half
Foundation Slab
Level or Stories One and One Half
Structure Type Brick,Stucco
Schools
School District Caddo Psb
Others
Virtual Tour https://www.propertypanorama.com/instaview/ntreis/20849804




