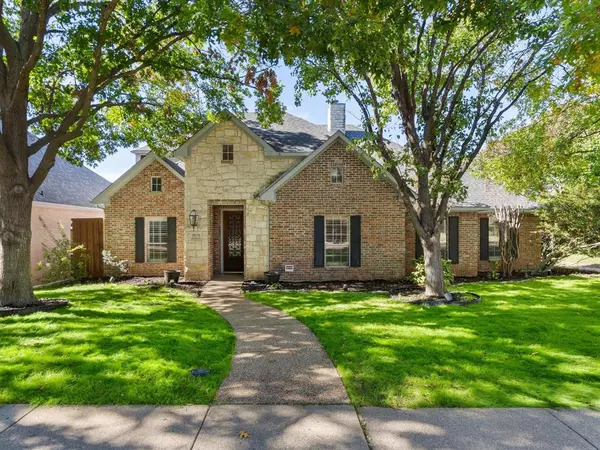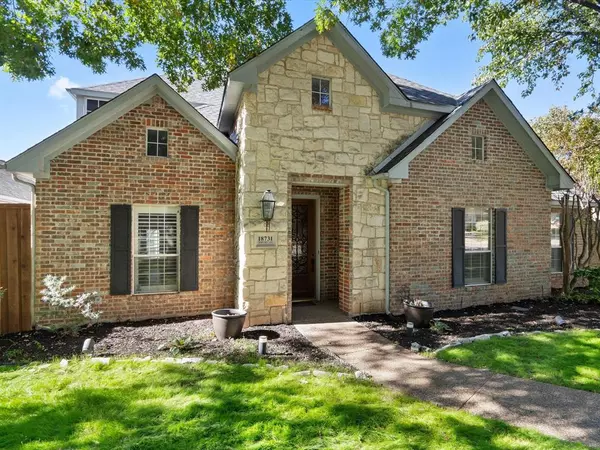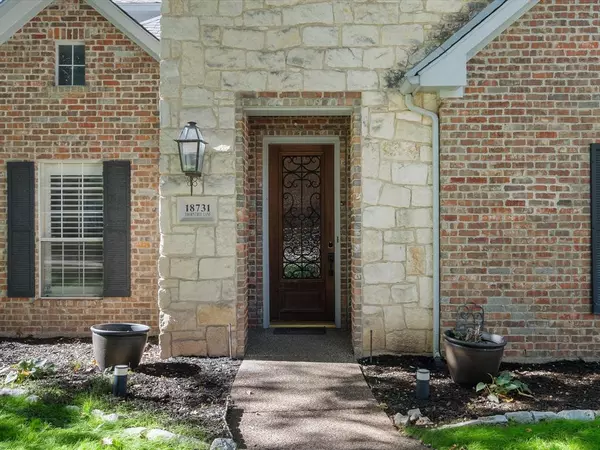18731 Thorntree Lane Dallas, TX 75252
UPDATED:
11/27/2024 04:10 AM
Key Details
Property Type Single Family Home
Sub Type Single Family Residence
Listing Status Active
Purchase Type For Rent
Square Footage 2,803 sqft
Subdivision Preston Parkside Estates
MLS Listing ID 20786367
Style Traditional
Bedrooms 3
Full Baths 2
Half Baths 1
PAD Fee $1
HOA Y/N None
Year Built 1996
Lot Size 8,276 Sqft
Acres 0.19
Property Description
gourmet kitchen, designed for both beauty and functionality. It boasts built-in appliances, a breakfast bar, a tiled backsplash, a walk-in pantry, dual sinks, and much more—ideal for cooking and entertaining. The downstairs master suite is a true retreat, featuring its own fireplace, a cozy seating area, and a luxurious en-suite bath with a separate shower, a soaking tub, and a spacious walk-in closet. Upstairs, you’ll find three additional bedrooms, along with a versatile game or media room, providing plenty of space for family or guests.
The private backyard oasis is an entertainer’s dream, with a covered patio, a sparkling pool, and serene waterfalls that create a tranquil atmosphere. Whether you're hosting summer gatherings or enjoying quiet moments, this backyard offers the perfect setting for relaxation and entertainment.
This home includes all appliances, ensuring convenience and comfort from day one. This Dallas gem is ready for you to move in and make it your own.
Location
State TX
County Collin
Direction Take Dallas North Tollway N and President George Bush Turnpike E to TX-289 S Preston Rd. Take the TX-289 Preston Rd exit from President George Bush Turnpike E Take Lloyd Cir to Thorntree Ln
Rooms
Dining Room 2
Interior
Interior Features Decorative Lighting, Double Vanity, Eat-in Kitchen, Flat Screen Wiring, High Speed Internet Available, Open Floorplan, Pantry, Vaulted Ceiling(s), Walk-In Closet(s)
Heating Central, Natural Gas
Cooling Ceiling Fan(s), Central Air, Electric
Flooring Ceramic Tile, Wood
Fireplaces Number 2
Fireplaces Type Bedroom, Gas Starter, Living Room
Appliance Built-in Refrigerator, Dishwasher, Disposal, Electric Cooktop, Microwave
Heat Source Central, Natural Gas
Laundry Utility Room, Full Size W/D Area
Exterior
Exterior Feature Covered Patio/Porch
Garage Spaces 2.0
Pool In Ground
Utilities Available City Sewer, City Water
Roof Type Composition
Garage Yes
Private Pool 1
Building
Story Two
Foundation Slab
Level or Stories Two
Structure Type Concrete
Schools
Elementary Schools Haggar
Middle Schools Frankford
High Schools Shepton
School District Plano Isd
Others
Pets Allowed Call
Restrictions No Restrictions
Ownership see tax
Pets Description Call

GET MORE INFORMATION




