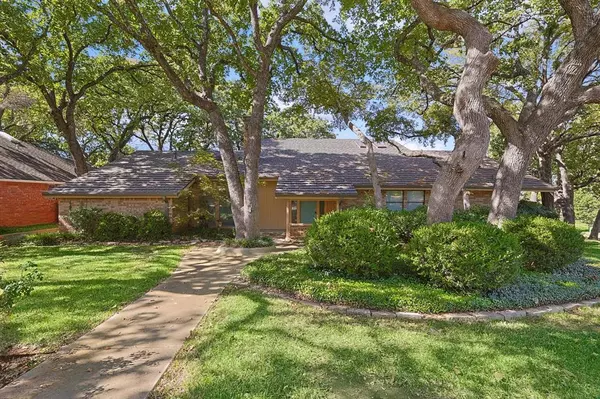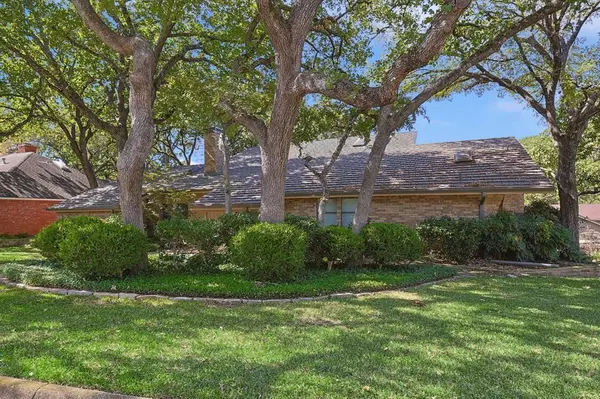426 Rolling Hills Trail Arlington, TX 76011
UPDATED:
11/18/2024 08:13 PM
Key Details
Property Type Single Family Home
Sub Type Single Family Residence
Listing Status Pending
Purchase Type For Sale
Square Footage 2,808 sqft
Price per Sqft $147
Subdivision Rolling Hills Estate Arlington
MLS Listing ID 20760390
Style Traditional
Bedrooms 3
Full Baths 2
Half Baths 1
HOA Y/N None
Year Built 1979
Annual Tax Amount $10,352
Lot Size 0.395 Acres
Acres 0.395
Property Description
On the main floor, you'll find a game room with a wet bar and sloped ceiling, creating a unique space perfect for entertaining. The kitchen, breakfast area, and dining room—highlighted by a skylight—flow seamlessly into the living room, where a stone fireplace and vaulted ceilings invite you to relax or host gatherings. An enclosed sunroom with ceiling fans provides a cozy retreat, while the peaceful backyard offers ample space to barbecue or unwind amidst lush greenery. With thoughtful storage solutions throughout, this home balances style and functionality.
Additional customizations include a workout room above the garage, attic passageway to additional attic storage, flagstone walls and walkways in the back yard, reinforced concrete wall and built in shed. Conveniently located near shopping, dining, and entertainment, it’s the perfect space for lively gatherings and quiet nights in—ready to begin its next chapter with you!
Location
State TX
County Tarrant
Direction Take I-30 E to N Cooper St in Arlington. Take exit 27A from I-30 E. Use any lane to turn left onto N Cooper St. Turn right onto Washington Dr. Turn left onto Rolling Hills Trail. 426 Rolling Hills Trail will be on the left.
Rooms
Dining Room 2
Interior
Interior Features Built-in Features, Decorative Lighting, Eat-in Kitchen, Vaulted Ceiling(s)
Heating Central
Cooling Ceiling Fan(s), Central Air
Flooring Carpet, Ceramic Tile
Fireplaces Number 1
Fireplaces Type Gas Logs, Gas Starter, Glass Doors, Stone
Appliance Electric Cooktop
Heat Source Central
Laundry Utility Room, Full Size W/D Area
Exterior
Exterior Feature Covered Patio/Porch, Private Yard
Garage Spaces 2.0
Fence Wood
Utilities Available City Sewer, City Water, Curbs, Underground Utilities
Roof Type Metal
Total Parking Spaces 2
Garage Yes
Building
Lot Description Corner Lot, Landscaped, Many Trees, Subdivision
Story Two
Foundation Slab
Level or Stories Two
Structure Type Brick
Schools
Elementary Schools Sherrod
High Schools Lamar
School District Arlington Isd
Others
Ownership See tax
Acceptable Financing Cash, Conventional, FHA, VA Loan, Other
Listing Terms Cash, Conventional, FHA, VA Loan, Other

GET MORE INFORMATION




