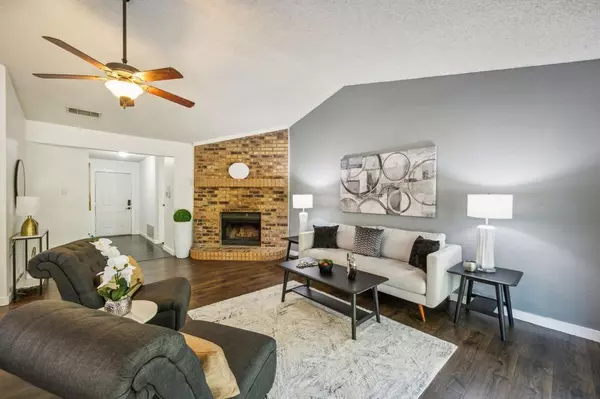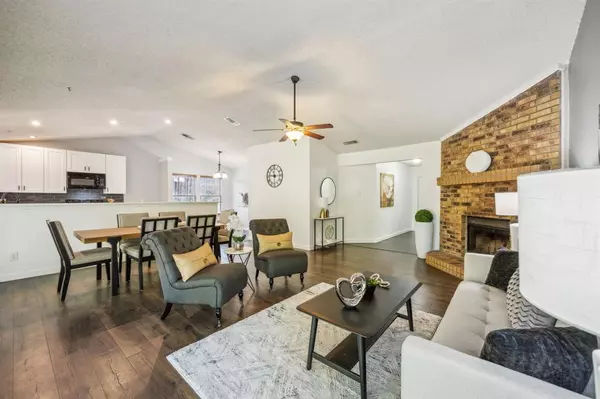565 Yellowstone Drive Grapevine, TX 76051
OPEN HOUSE
Sat Nov 23, 12:00pm - 2:00pm
UPDATED:
11/20/2024 05:35 PM
Key Details
Property Type Single Family Home
Sub Type Single Family Residence
Listing Status Active
Purchase Type For Sale
Square Footage 1,544 sqft
Price per Sqft $310
Subdivision Autumn Hills Grapevine
MLS Listing ID 20763352
Style Traditional
Bedrooms 3
Full Baths 2
HOA Y/N None
Year Built 1984
Annual Tax Amount $7,215
Lot Size 0.274 Acres
Acres 0.274
Property Description
Welcome to this beautifully renovated 3-bedroom, 2-bath home nestled on a huge cul-de-sac lot! With neutral color tones, vaulted ceilings, and stunning wood flooring, this residence exudes warmth and style. The spacious living room features a classic brick fireplace, creating an inviting focal point, and offers an open concept view to the formal dining room with lovely bay windows.
The exceptional kitchen is a chef's dream, showcasing Quartz countertops, a farmhouse-style sink, soft-close cabinets and drawers, and updated hardware. Enjoy casual meals in the cozy breakfast nook, perfect for gatherings.
Retreat to the generously sized master bedroom, complete with an updated dual sink vanity, a large shower, and a walk-in closet, providing ample storage and comfort.
Step outside to the arbor-covered patio that overlooks the expansive backyard—ideal for outdoor entertaining or relaxing in the sun.
Situated in a great location and zoned for the highly coveted Grapevine-Colleyville school district, this home offers the perfect blend of convenience and charm. Don't miss the opportunity to make this stunning property your own!
Location
State TX
County Tarrant
Direction From North Park Blvd - east on Redwood Tr, right on Yellowstone, right into circle.
Rooms
Dining Room 2
Interior
Interior Features Cable TV Available, Decorative Lighting, Double Vanity, Eat-in Kitchen, High Speed Internet Available, Open Floorplan, Pantry, Vaulted Ceiling(s), Walk-In Closet(s)
Heating Central, Fireplace(s), Natural Gas
Cooling Ceiling Fan(s), Central Air, Electric
Flooring Luxury Vinyl Plank
Fireplaces Number 1
Fireplaces Type Gas, Living Room
Appliance Dishwasher, Disposal, Electric Range, Microwave
Heat Source Central, Fireplace(s), Natural Gas
Laundry In Hall, Full Size W/D Area, Washer Hookup
Exterior
Exterior Feature Awning(s), Covered Patio/Porch, Rain Gutters, Private Yard
Garage Spaces 2.0
Fence Back Yard, Wood
Utilities Available City Sewer, City Water, Concrete, Curbs
Roof Type Composition
Total Parking Spaces 2
Garage Yes
Building
Lot Description Cul-De-Sac, Few Trees, Lrg. Backyard Grass, Subdivision
Story One
Foundation Slab
Level or Stories One
Structure Type Brick
Schools
Elementary Schools Cannon
Middle Schools Grapevine
High Schools Grapevine
School District Grapevine-Colleyville Isd
Others
Ownership Of Record
Acceptable Financing Cash, Conventional, FHA, VA Loan
Listing Terms Cash, Conventional, FHA, VA Loan

GET MORE INFORMATION




