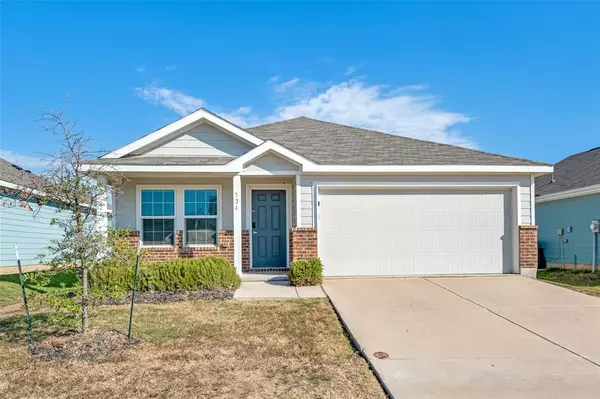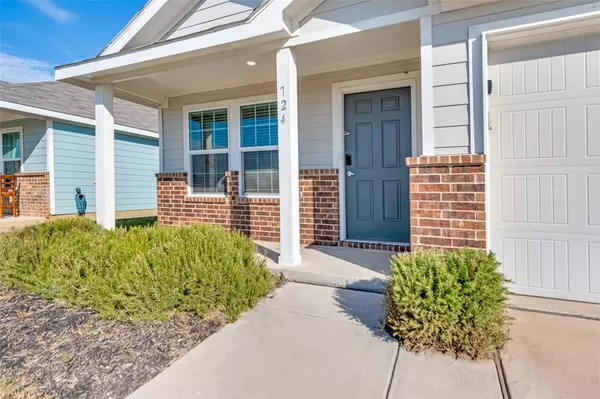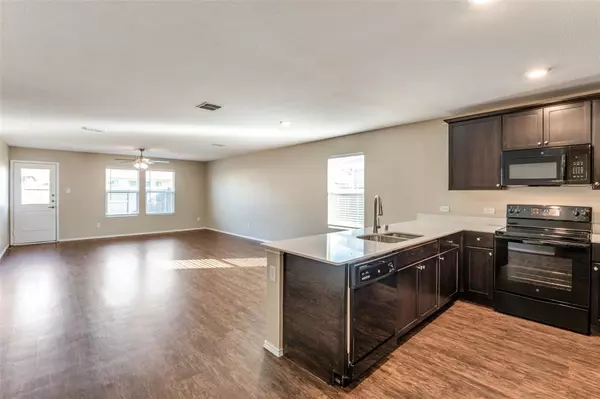724 Autumnwood Way Princeton, TX 75407
UPDATED:
11/16/2024 10:02 PM
Key Details
Property Type Single Family Home
Sub Type Single Family Residence
Listing Status Active
Purchase Type For Sale
Square Footage 1,479 sqft
Price per Sqft $199
Subdivision Bridgewater Ph 1B
MLS Listing ID 20758445
Style Ranch
Bedrooms 3
Full Baths 2
HOA Fees $550/ann
HOA Y/N Mandatory
Year Built 2020
Annual Tax Amount $6,544
Lot Size 5,357 Sqft
Acres 0.123
Property Description
Location
State TX
County Collin
Community Community Pool
Direction Please use your favorite GPS. It is accurate.
Rooms
Dining Room 1
Interior
Interior Features Cable TV Available, Decorative Lighting, Granite Counters, Open Floorplan
Heating Electric
Cooling Central Air, Electric
Flooring Luxury Vinyl Plank
Appliance Dishwasher, Disposal
Heat Source Electric
Laundry Utility Room, Full Size W/D Area
Exterior
Exterior Feature Covered Patio/Porch
Garage Spaces 2.0
Fence Back Yard
Community Features Community Pool
Utilities Available All Weather Road, City Sewer, City Water, Curbs, MUD Water
Roof Type Composition
Total Parking Spaces 2
Garage Yes
Building
Lot Description Interior Lot
Story One
Foundation Slab
Level or Stories One
Structure Type Frame
Schools
Elementary Schools Harper
Middle Schools Mattei
High Schools Princeton
School District Princeton Isd
Others
Restrictions Deed
Ownership Of Record
Acceptable Financing 1031 Exchange, Cash, Conventional
Listing Terms 1031 Exchange, Cash, Conventional
Special Listing Condition Deed Restrictions

GET MORE INFORMATION




