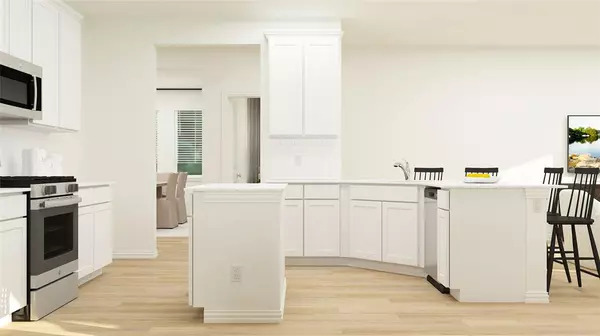1240 Dragon Way Azle, TX 76020
UPDATED:
11/20/2024 04:43 PM
Key Details
Property Type Single Family Home
Sub Type Single Family Residence
Listing Status Pending
Purchase Type For Sale
Square Footage 1,996 sqft
Price per Sqft $155
Subdivision Azle Grove
MLS Listing ID 20746552
Style Traditional
Bedrooms 4
Full Baths 2
HOA Fees $400/ann
HOA Y/N Mandatory
Year Built 2024
Lot Size 0.588 Acres
Acres 0.588
Lot Dimensions 100X256
Property Description
Location
State TX
County Tarrant
Community Community Sprinkler, Greenbelt, Jogging Path/Bike Path, Perimeter Fencing
Direction While heading north on Southeast Parkway, turn east on N. Stewart St. and it will lead you straight into the community. Welcome Home Center is open! Please call and schedule an appointment to view this home!
Rooms
Dining Room 2
Interior
Interior Features Built-in Features, Cable TV Available, Decorative Lighting, Double Vanity, High Speed Internet Available, Kitchen Island, Pantry, Smart Home System, Walk-In Closet(s)
Heating Central
Cooling Ceiling Fan(s), Central Air
Flooring Carpet, Luxury Vinyl Plank
Appliance Dishwasher, Disposal, Gas Range, Microwave, Tankless Water Heater
Heat Source Central
Laundry Electric Dryer Hookup, Full Size W/D Area, Washer Hookup
Exterior
Exterior Feature Covered Patio/Porch
Garage Spaces 2.0
Fence Rock/Stone, Wood
Community Features Community Sprinkler, Greenbelt, Jogging Path/Bike Path, Perimeter Fencing
Utilities Available City Sewer, City Water, Curbs, Sidewalk
Roof Type Composition
Total Parking Spaces 2
Garage Yes
Building
Lot Description Interior Lot, Landscaped, Sprinkler System
Story One
Foundation Slab
Level or Stories One
Structure Type Brick,Fiberglass Siding,Rock/Stone,Siding
Schools
Elementary Schools Hilltop
High Schools Azle
School District Azle Isd
Others
Ownership LENNAR
Acceptable Financing Cash
Listing Terms Cash

GET MORE INFORMATION




