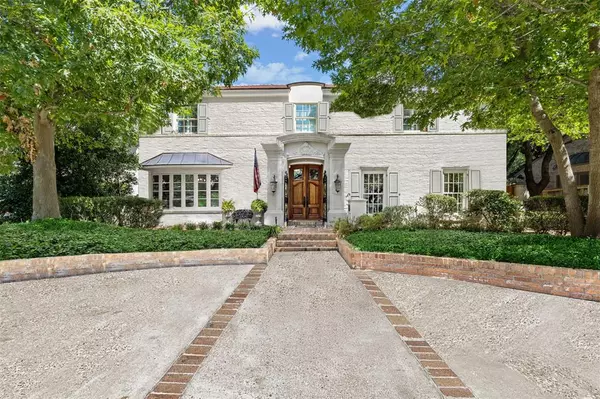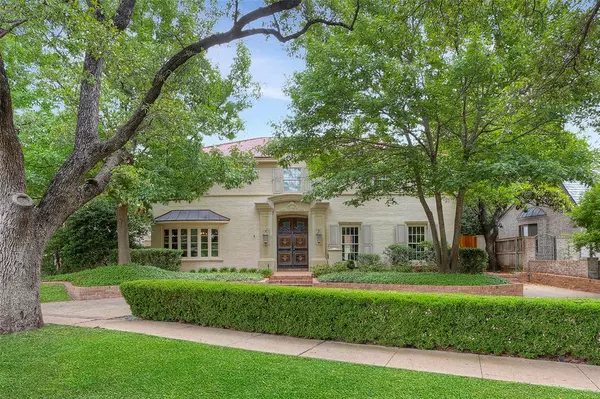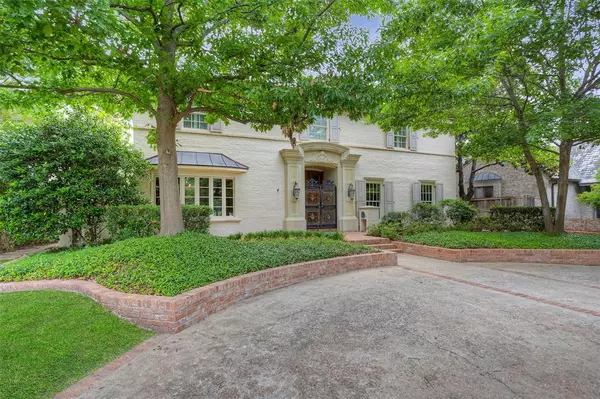611 Rivercrest Drive Fort Worth, TX 76107
UPDATED:
01/24/2025 11:31 PM
Key Details
Property Type Single Family Home
Sub Type Single Family Residence
Listing Status Active Option Contract
Purchase Type For Sale
Square Footage 6,592 sqft
Price per Sqft $599
Subdivision Rivercrest
MLS Listing ID 20724762
Style Traditional
Bedrooms 4
Full Baths 4
Half Baths 2
HOA Y/N None
Year Built 1953
Lot Size 0.264 Acres
Acres 0.2645
Lot Dimensions tbv
Property Description
Location
State TX
County Tarrant
Direction From W. 7th Street, turn north onto Rivercrest Drive or GPS.
Rooms
Dining Room 2
Interior
Interior Features Built-in Features, Built-in Wine Cooler, Cable TV Available, Decorative Lighting, Elevator, Flat Screen Wiring, Granite Counters, High Speed Internet Available, In-Law Suite Floorplan, Kitchen Island, Multiple Staircases, Natural Woodwork, Open Floorplan, Paneling, Pantry, Sound System Wiring, Walk-In Closet(s), Wet Bar, Wired for Data, Second Primary Bedroom
Heating Central, Electric, Fireplace(s), Zoned
Cooling Central Air, Electric, Zoned
Flooring Carpet, Slate, Wood
Fireplaces Number 3
Fireplaces Type Brick, Gas, Gas Logs
Equipment Irrigation Equipment
Appliance Built-in Refrigerator, Dishwasher, Disposal, Gas Cooktop, Ice Maker, Double Oven, Plumbed For Gas in Kitchen
Heat Source Central, Electric, Fireplace(s), Zoned
Exterior
Exterior Feature Attached Grill, Balcony, Covered Patio/Porch, Dog Run, Rain Gutters, Lighting
Garage Spaces 2.0
Fence Back Yard, Brick, Gate, Masonry, Privacy, Wood
Pool Gunite, In Ground, Pool/Spa Combo, Private, Water Feature, Waterfall
Utilities Available Cable Available, City Sewer, City Water, Curbs, Electricity Connected, Individual Gas Meter, Individual Water Meter, Sidewalk
Roof Type Tile
Total Parking Spaces 2
Garage Yes
Private Pool 1
Building
Story Two
Foundation Pillar/Post/Pier, Slab
Level or Stories Two
Structure Type Brick
Schools
Elementary Schools N Hi Mt
Middle Schools Stripling
High Schools Arlngtnhts
School District Fort Worth Isd
Others
Ownership See Tax
Acceptable Financing Cash, Conventional
Listing Terms Cash, Conventional




