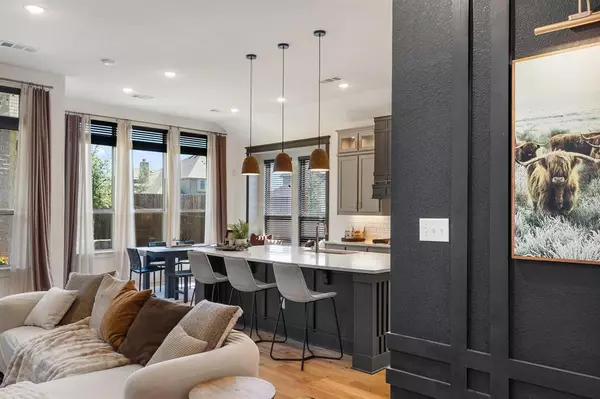421 Wolf Creek Drive Waxahachie, TX 75165
UPDATED:
11/04/2024 04:31 PM
Key Details
Property Type Single Family Home
Sub Type Single Family Residence
Listing Status Active
Purchase Type For Sale
Square Footage 2,961 sqft
Price per Sqft $190
Subdivision Enclave Ph Two
MLS Listing ID 20725997
Style Traditional
Bedrooms 4
Full Baths 3
Half Baths 1
HOA Fees $400
HOA Y/N Mandatory
Year Built 2022
Annual Tax Amount $11,611
Lot Size 0.261 Acres
Acres 0.261
Property Description
Location
State TX
County Ellis
Direction GPS is correct
Rooms
Dining Room 1
Interior
Interior Features Built-in Features, Cable TV Available, Chandelier, Decorative Lighting, Double Vanity, Eat-in Kitchen, Flat Screen Wiring, Granite Counters, High Speed Internet Available, In-Law Suite Floorplan, Kitchen Island, Open Floorplan, Pantry, Smart Home System, Walk-In Closet(s)
Heating Central, Electric
Cooling Attic Fan, Ceiling Fan(s), Central Air, Electric, Zoned, Other
Flooring Tile, Wood
Fireplaces Number 1
Fireplaces Type Family Room, Gas Logs, Gas Starter, Wood Burning Stove
Appliance Dishwasher, Disposal, Electric Oven, Gas Cooktop, Microwave, Tankless Water Heater, Vented Exhaust Fan
Heat Source Central, Electric
Exterior
Exterior Feature Rain Gutters
Garage Spaces 3.0
Utilities Available Cable Available, City Sewer, City Water, Community Mailbox, Curbs, Sidewalk, Underground Utilities
Roof Type Composition
Total Parking Spaces 3
Garage Yes
Building
Lot Description Sprinkler System, Subdivision
Story One
Foundation Slab
Level or Stories One
Structure Type Brick
Schools
Elementary Schools Max H Simpson
High Schools Waxahachie
School District Waxahachie Isd
Others
Ownership Public Records
Acceptable Financing Cash, Conventional, FHA, VA Loan, Other
Listing Terms Cash, Conventional, FHA, VA Loan, Other

GET MORE INFORMATION




