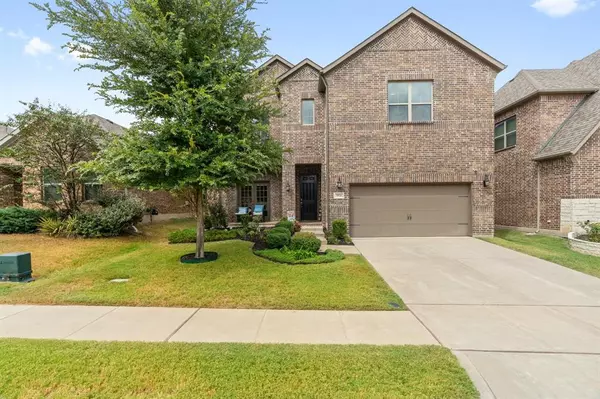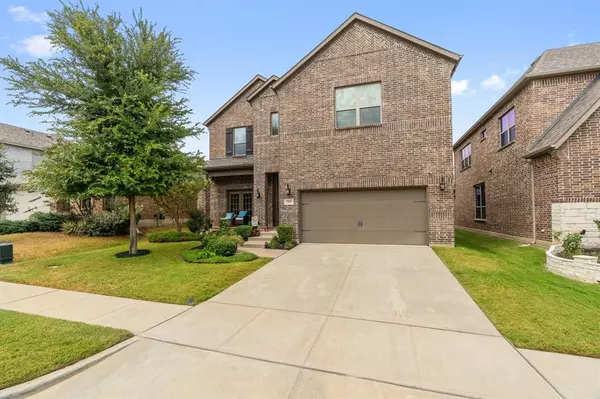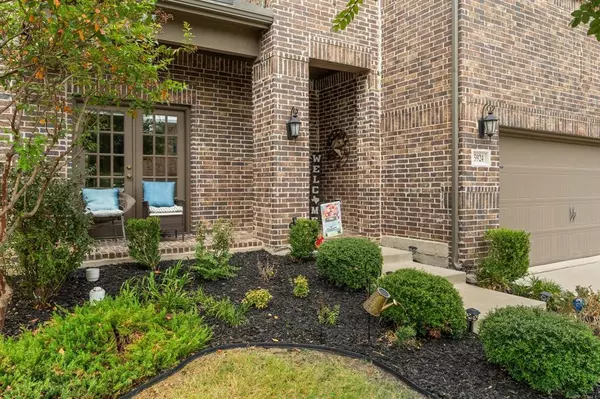5924 Marigold Drive Mckinney, TX 75071
OPEN HOUSE
Sat Nov 23, 12:00pm - 3:00pm
UPDATED:
11/21/2024 02:19 AM
Key Details
Property Type Single Family Home
Sub Type Single Family Residence
Listing Status Active
Purchase Type For Sale
Square Footage 2,834 sqft
Price per Sqft $206
Subdivision Bloomridge Add Ph I
MLS Listing ID 20718957
Style Traditional
Bedrooms 4
Full Baths 2
Half Baths 1
HOA Fees $1,296/ann
HOA Y/N Mandatory
Year Built 2018
Annual Tax Amount $6,847
Lot Size 5,793 Sqft
Acres 0.133
Property Description
Location
State TX
County Collin
Community Community Pool, Curbs, Greenbelt, Sidewalks
Direction Take US-75 exit US-380. Take US-380 West to Ridge Rd. North on Ridge Rd. At the traffic circle, take the 2nd exit on Ridge Rd. Turn right onto Bluets Dr. Turn right onto Paintbrush Dr. turns into Marigold home on your left
Rooms
Dining Room 1
Interior
Interior Features Built-in Features, Decorative Lighting, Double Vanity, Eat-in Kitchen, Granite Counters, High Speed Internet Available, Kitchen Island, Open Floorplan, Pantry, Walk-In Closet(s)
Heating Central, ENERGY STAR Qualified Equipment, ENERGY STAR/ACCA RSI Qualified Installation, Fireplace Insert, Fireplace(s), Natural Gas
Cooling Ceiling Fan(s), Central Air, Electric, ENERGY STAR Qualified Equipment
Flooring Carpet, Ceramic Tile
Fireplaces Number 1
Fireplaces Type Family Room, Gas, Gas Logs, Insert
Appliance Dishwasher, Disposal, Dryer, Gas Cooktop, Gas Oven, Ice Maker, Microwave, Convection Oven, Refrigerator, Tankless Water Heater, Vented Exhaust Fan, Washer
Heat Source Central, ENERGY STAR Qualified Equipment, ENERGY STAR/ACCA RSI Qualified Installation, Fireplace Insert, Fireplace(s), Natural Gas
Exterior
Exterior Feature Covered Patio/Porch
Garage Spaces 2.0
Fence Back Yard, Fenced, Full, Wood
Community Features Community Pool, Curbs, Greenbelt, Sidewalks
Utilities Available City Sewer, City Water, Electricity Connected, Individual Gas Meter, Individual Water Meter, Natural Gas Available, Sidewalk, Underground Utilities
Roof Type Composition,Shingle
Total Parking Spaces 2
Garage Yes
Building
Lot Description Interior Lot, Level
Story Two
Foundation Slab
Level or Stories Two
Structure Type Brick,Concrete,Fiber Cement,Siding,Wood
Schools
Elementary Schools John A Baker
Middle Schools Jones
High Schools Rock Hill
School District Prosper Isd
Others
Ownership Scott Knutson
Acceptable Financing Cash, Conventional, FHA, VA Loan
Listing Terms Cash, Conventional, FHA, VA Loan

GET MORE INFORMATION




