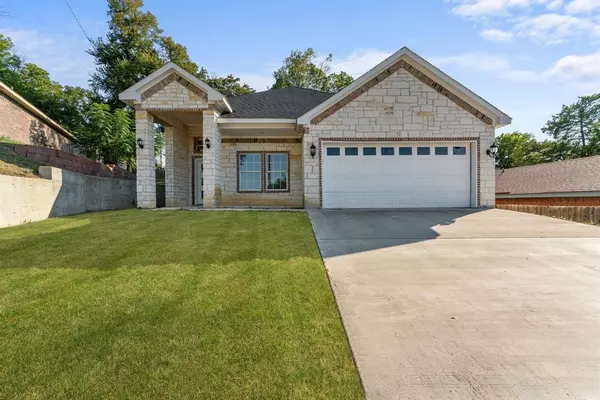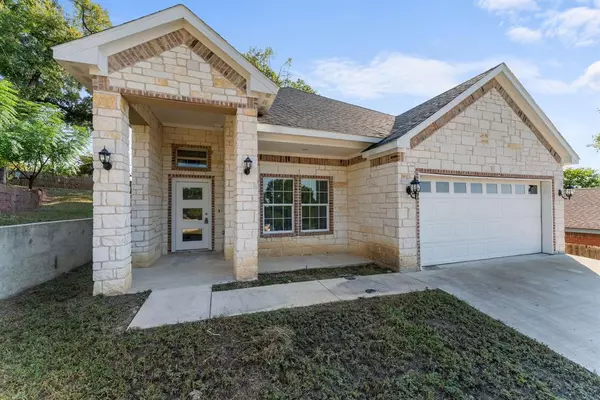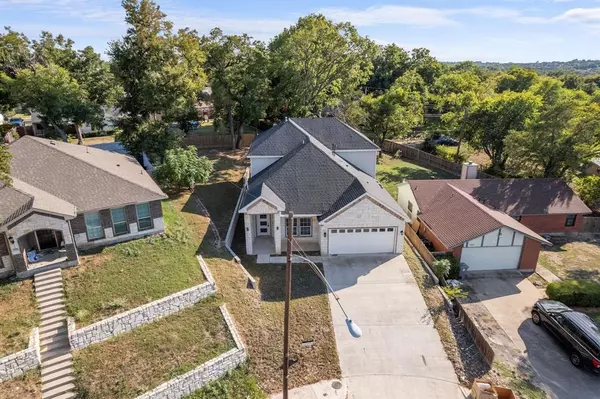3504 Keyridge Drive Dallas, TX 75241
UPDATED:
11/15/2024 06:12 PM
Key Details
Property Type Single Family Home
Sub Type Single Family Residence
Listing Status Active
Purchase Type For Sale
Square Footage 2,352 sqft
Price per Sqft $150
Subdivision Highland Woods 02
MLS Listing ID 20718224
Style Traditional
Bedrooms 5
Full Baths 2
Half Baths 1
HOA Y/N None
Year Built 2021
Annual Tax Amount $7,227
Lot Size 9,539 Sqft
Acres 0.219
Property Description
Location
State TX
County Dallas
Direction Follow Gps or Take I-45 S to TX-12 Loop W-S Great Trinity Forest Way. Take exit 279 from I-45 S, Continue on TX-12 Loop W-S Great Trinity Forest Way. Take Stag Rd and Bonnie View Rd to Keyridge Dr
Rooms
Dining Room 1
Interior
Interior Features Chandelier, Decorative Lighting, Eat-in Kitchen, Kitchen Island, Open Floorplan, Walk-In Closet(s)
Heating Central, Electric
Cooling Ceiling Fan(s), Central Air, Electric
Flooring Ceramic Tile, Laminate
Equipment None
Appliance Dishwasher, Disposal, Electric Range, Microwave
Heat Source Central, Electric
Laundry Utility Room
Exterior
Garage Spaces 2.0
Utilities Available Alley, City Sewer, City Water, Concrete, Curbs
Roof Type Composition,Shingle
Total Parking Spaces 2
Garage Yes
Building
Story Two
Foundation Slab
Level or Stories Two
Structure Type Brick,Rock/Stone,Siding
Schools
Elementary Schools Ervin
Middle Schools Kennedy
High Schools Wilmerhutc
School District Dallas Isd
Others
Ownership Beharry Homes, Inc
Acceptable Financing Cash, Conventional, FHA, VA Loan
Listing Terms Cash, Conventional, FHA, VA Loan

GET MORE INFORMATION




