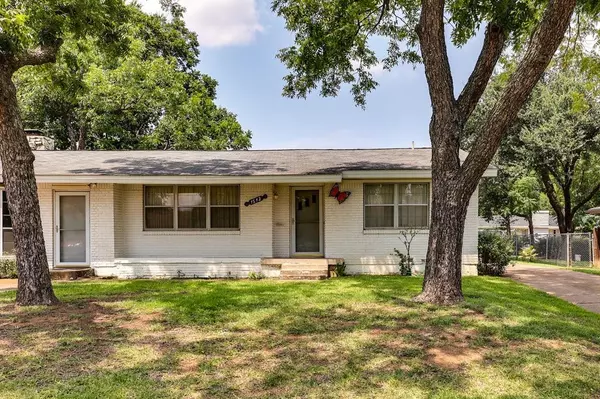1513 White Way Drive Arlington, TX 76013
UPDATED:
11/09/2024 08:04 PM
Key Details
Property Type Single Family Home
Sub Type Single Family Residence
Listing Status Active
Purchase Type For Sale
Square Footage 2,180 sqft
Price per Sqft $149
Subdivision University Hills Add
MLS Listing ID 20700113
Style Traditional
Bedrooms 4
Full Baths 2
HOA Y/N None
Year Built 1957
Annual Tax Amount $5,532
Lot Size 9,408 Sqft
Acres 0.216
Property Description
Location
State TX
County Tarrant
Community Curbs
Direction From W. Park Row Drive and S. Fielder Road, go north on Fielder past Swift Elementary School and W. Mitchell Street, then take the first right after Mitchell onto White Way Drive. The house is towards the end of the street on the left (north) side.
Rooms
Dining Room 2
Interior
Interior Features Cable TV Available, Decorative Lighting, Eat-in Kitchen, Granite Counters, High Speed Internet Available, Paneling, Tile Counters, Walk-In Closet(s)
Heating Central, Fireplace(s), Natural Gas
Cooling Central Air, Electric
Flooring Carpet, Ceramic Tile, Wood Under Carpet
Fireplaces Number 1
Fireplaces Type Decorative, Family Room, Gas, Gas Logs, Gas Starter, Stone, Wood Burning
Appliance Disposal, Electric Cooktop, Electric Oven, Gas Water Heater, Microwave
Heat Source Central, Fireplace(s), Natural Gas
Laundry Electric Dryer Hookup, In Kitchen, Full Size W/D Area, Washer Hookup
Exterior
Exterior Feature RV/Boat Parking
Carport Spaces 4
Fence Back Yard, Chain Link
Community Features Curbs
Utilities Available Asphalt, City Sewer, City Water, Curbs, Electricity Connected, Individual Gas Meter, Individual Water Meter, Natural Gas Available, Overhead Utilities
Roof Type Composition
Total Parking Spaces 4
Garage No
Building
Lot Description Few Trees, Interior Lot, Landscaped, Level, Lrg. Backyard Grass, Subdivision
Story One
Foundation Concrete Perimeter, Pillar/Post/Pier
Level or Stories One
Structure Type Brick
Schools
Elementary Schools Swift
High Schools Arlington
School District Arlington Isd
Others
Restrictions Deed
Ownership Betty Rose Gostomski
Acceptable Financing Cash, Conventional, FHA, VA Loan
Listing Terms Cash, Conventional, FHA, VA Loan

GET MORE INFORMATION




