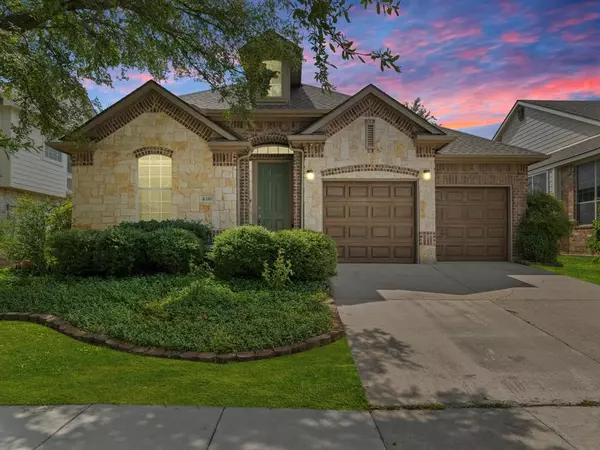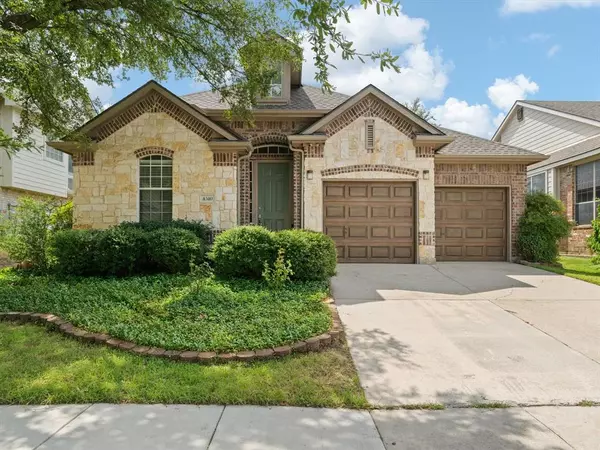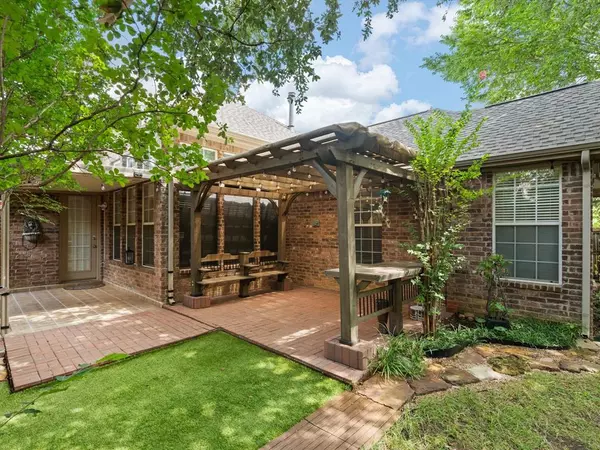4510 Trumpet Vine Denton, TX 76208
UPDATED:
11/20/2024 04:19 PM
Key Details
Property Type Single Family Home
Sub Type Single Family Residence
Listing Status Active
Purchase Type For Sale
Square Footage 2,016 sqft
Price per Sqft $210
Subdivision The Preserve At Pecan Creek Se
MLS Listing ID 20684577
Style Traditional
Bedrooms 3
Full Baths 2
HOA Fees $432/ann
HOA Y/N Mandatory
Year Built 2001
Annual Tax Amount $5,495
Lot Size 5,488 Sqft
Acres 0.126
Property Description
Location
State TX
County Denton
Community Club House, Community Pool, Community Sprinkler, Fishing, Greenbelt, Jogging Path/Bike Path, Park, Racquet Ball, Sidewalks
Direction See supplements for offer submission instructions.
Rooms
Dining Room 2
Interior
Interior Features Cable TV Available, Cathedral Ceiling(s), Chandelier, Double Vanity, Eat-in Kitchen, Flat Screen Wiring, Granite Counters, High Speed Internet Available, Kitchen Island, Open Floorplan
Heating Central, ENERGY STAR Qualified Equipment, Natural Gas
Cooling Ceiling Fan(s), Central Air, Electric, Heat Pump
Flooring Bamboo, Carpet
Fireplaces Number 1
Fireplaces Type Decorative, Den, Gas, Gas Starter
Appliance Dishwasher, Disposal, Electric Cooktop, Electric Oven, Microwave, Convection Oven
Heat Source Central, ENERGY STAR Qualified Equipment, Natural Gas
Laundry Electric Dryer Hookup, Gas Dryer Hookup, Utility Room
Exterior
Exterior Feature Covered Deck, Rain Gutters, Lighting, Private Yard
Garage Spaces 2.0
Fence Fenced, High Fence, Perimeter, Wood
Community Features Club House, Community Pool, Community Sprinkler, Fishing, Greenbelt, Jogging Path/Bike Path, Park, Racquet Ball, Sidewalks
Utilities Available All Weather Road, Cable Available, City Sewer, City Water, Concrete, Electricity Available, Individual Gas Meter
Roof Type Composition
Total Parking Spaces 2
Garage Yes
Building
Lot Description Landscaped, Many Trees, Oak, Sprinkler System
Story One
Foundation Slab
Level or Stories One
Structure Type Brick
Schools
Elementary Schools Pecancreek
Middle Schools Crownover
High Schools Ryan H S
School District Denton Isd
Others
Ownership See Tax records
Acceptable Financing Cash, Conventional, FHA, VA Loan, Other
Listing Terms Cash, Conventional, FHA, VA Loan, Other

GET MORE INFORMATION




