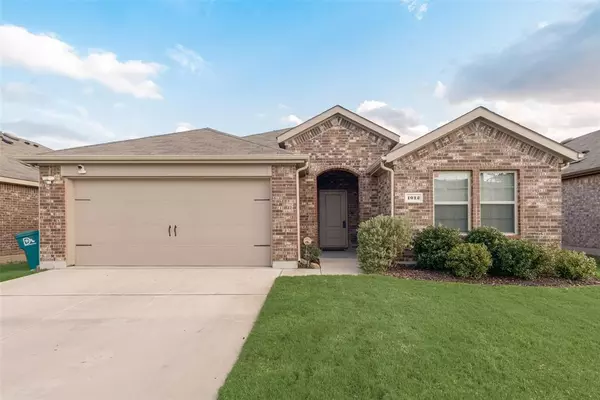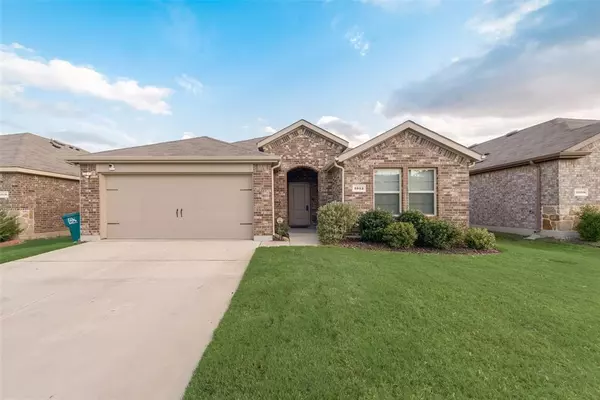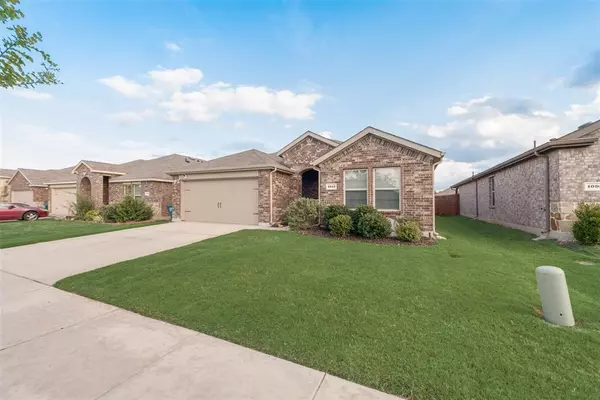1012 Juno Lane Denton, TX 76209
UPDATED:
11/18/2024 09:20 PM
Key Details
Property Type Single Family Home
Sub Type Single Family Residence
Listing Status Active Option Contract
Purchase Type For Sale
Square Footage 1,869 sqft
Price per Sqft $192
Subdivision Sherman Crossing Add Phas
MLS Listing ID 20683723
Style Traditional
Bedrooms 4
Full Baths 2
HOA Fees $400/ann
HOA Y/N Mandatory
Year Built 2020
Annual Tax Amount $5,991
Lot Size 6,098 Sqft
Acres 0.14
Lot Dimensions 50 x 120
Property Description
Additional features include a two-car garage with built-in storage and a 10 x 10 shop with a concrete floor and workbench, approved by the HOA. The landscaped backyard offers a covered patio for outdoor relaxation. The master suite boasts 2 walk-in closets and an en-suite bathroom.
Energy-efficient windows, a modern HVAC system, French drains, and a sprinkler system ensure comfort and ease. Solar panels significantly reduce the electric bill. Located in a friendly neighborhood with excellent schools, parks, and shopping nearby, this home offers convenience and tranquility.
Location
State TX
County Denton
Community Curbs, Perimeter Fencing, Sidewalks
Direction Use GPS. From E. Sherman Drive turn west on Poinsettia, turn north on Picadilly Ln, turn west on Juno Ln. Property is on the left.
Rooms
Dining Room 1
Interior
Interior Features Built-in Features, Cable TV Available, Granite Counters, Kitchen Island, Pantry, Smart Home System
Heating Central, Electric
Cooling Central Air, Electric
Flooring Laminate
Appliance Dryer, Refrigerator, Washer
Heat Source Central, Electric
Laundry Electric Dryer Hookup, Utility Room, Washer Hookup
Exterior
Exterior Feature Rain Gutters, Lighting
Garage Spaces 2.0
Fence Back Yard, Wood
Community Features Curbs, Perimeter Fencing, Sidewalks
Utilities Available All Weather Road, City Sewer, City Water, Community Mailbox, Concrete, Curbs, Electricity Connected, Individual Water Meter, MUD Sewer, MUD Water, Sidewalk, Underground Utilities
Roof Type Composition
Total Parking Spaces 2
Garage Yes
Building
Lot Description Interior Lot, Sprinkler System, Subdivision
Story One
Foundation Slab
Level or Stories One
Structure Type Brick
Schools
Elementary Schools Ginnings
Middle Schools Strickland
High Schools Ryan H S
School District Denton Isd
Others
Ownership See Tax
Acceptable Financing Cash, Conventional, FHA, Texas Vet, VA Loan
Listing Terms Cash, Conventional, FHA, Texas Vet, VA Loan

GET MORE INFORMATION




