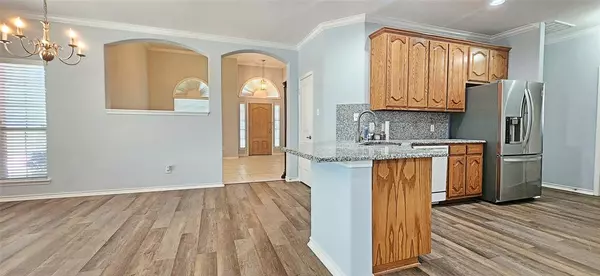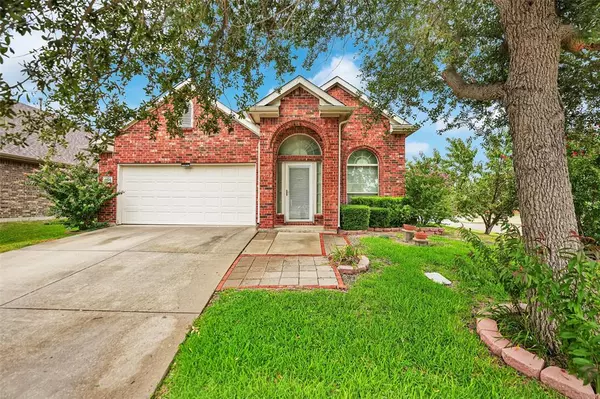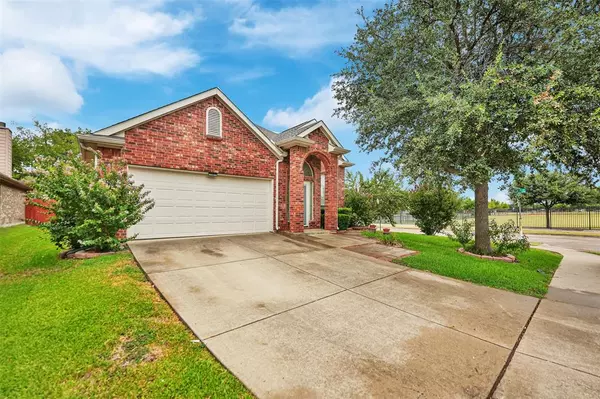4605 River Crossing Mckinney, TX 75070
UPDATED:
11/19/2024 07:04 PM
Key Details
Property Type Single Family Home
Sub Type Single Family Residence
Listing Status Active
Purchase Type For Sale
Square Footage 2,002 sqft
Price per Sqft $216
Subdivision Saddle Club At Mckinney Ranch Ph 1
MLS Listing ID 20683266
Style Traditional
Bedrooms 3
Full Baths 2
HOA Fees $375
HOA Y/N Mandatory
Year Built 2007
Annual Tax Amount $6,246
Lot Size 6,534 Sqft
Acres 0.15
Lot Dimensions 60x110
Property Description
Location
State TX
County Collin
Community Club House, Community Pool, Curbs, Jogging Path/Bike Path, Park, Playground, Sidewalks
Direction From State Hwy 121 N, Exit toward Stacy, L on Stacy, R on Ridge, R on Saddle Club, 1st exit at the traffic circle onto Mesa, L on Rancho, and right onto River Xing.
Rooms
Dining Room 1
Interior
Interior Features Cable TV Available
Heating Central, Electric
Cooling Central Air, Electric
Flooring Ceramic Tile
Fireplaces Number 1
Fireplaces Type Dining Room, Double Sided, Family Room, Gas, Wood Burning
Appliance Dishwasher, Disposal, Electric Cooktop, Electric Oven, Microwave
Heat Source Central, Electric
Laundry Electric Dryer Hookup, Full Size W/D Area, Washer Hookup
Exterior
Garage Spaces 2.0
Fence Wood
Community Features Club House, Community Pool, Curbs, Jogging Path/Bike Path, Park, Playground, Sidewalks
Utilities Available Cable Available, City Sewer, City Water, Co-op Electric, Concrete, Curbs, Electricity Available, Individual Gas Meter, Individual Water Meter, Natural Gas Available, Sidewalk, Underground Utilities
Roof Type Concrete
Total Parking Spaces 2
Garage Yes
Building
Lot Description Corner Lot, Many Trees
Story One
Foundation Slab
Level or Stories One
Structure Type Brick,Siding
Schools
Elementary Schools Lois Lindsey
Middle Schools Curtis
High Schools Allen
School District Allen Isd
Others
Ownership IchHao Vong & Vivian Thanh Nguyen
Acceptable Financing Cash, Conventional, FHA, Texas Vet, USDA Loan, VA Loan
Listing Terms Cash, Conventional, FHA, Texas Vet, USDA Loan, VA Loan

GET MORE INFORMATION




