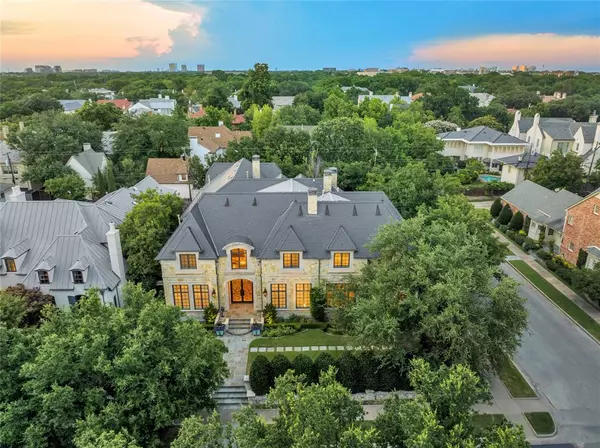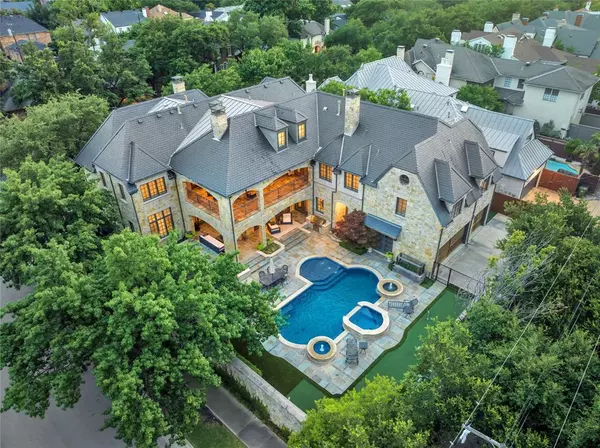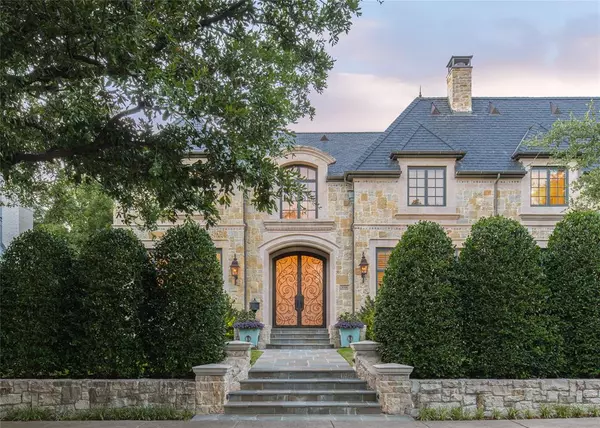3500 Dartmouth Avenue Highland Park, TX 75205
UPDATED:
11/17/2024 06:02 PM
Key Details
Property Type Single Family Home
Sub Type Single Family Residence
Listing Status Pending
Purchase Type For Sale
Square Footage 8,935 sqft
Price per Sqft $805
Subdivision Highland Park
MLS Listing ID 20666644
Style English,French,Traditional
Bedrooms 7
Full Baths 7
Half Baths 2
HOA Y/N None
Year Built 2005
Annual Tax Amount $105,841
Lot Size 0.341 Acres
Acres 0.341
Lot Dimensions 99 x 150
Property Description
Location
State TX
County Dallas
Community Curbs, Fishing, Jogging Path/Bike Path, Park, Playground, Sidewalks, Tennis Court(S)
Direction Park in front of hedges along Dartmouth. Two blocks south of Beverly Drive on the corner of Dartmouth and Auburndale. Seven blocks east of Preston Road and Dallas Country Club and six blocks south of SMU and Mockingbird Avenue. Katy Trail is walkable to the east.
Rooms
Dining Room 3
Interior
Interior Features Built-in Features, Decorative Lighting, Dry Bar, Eat-in Kitchen, Elevator, Flat Screen Wiring, Granite Counters, High Speed Internet Available, Kitchen Island, Loft, Multiple Staircases, Natural Woodwork, Open Floorplan, Paneling, Pantry, Sound System Wiring, Vaulted Ceiling(s), Wainscoting, Walk-In Closet(s), Wet Bar, Wired for Data
Heating Central, Fireplace(s), Zoned
Cooling Ceiling Fan(s), Central Air, Electric, Zoned
Flooring Hardwood, Parquet, Stone, Tile
Fireplaces Number 3
Fireplaces Type Gas Starter, Masonry, Wood Burning
Appliance Built-in Refrigerator, Dishwasher, Disposal, Gas Range, Microwave, Vented Exhaust Fan, Warming Drawer
Heat Source Central, Fireplace(s), Zoned
Laundry Utility Room, Full Size W/D Area, Other
Exterior
Exterior Feature Attached Grill, Balcony, Built-in Barbecue, Covered Patio/Porch, Dog Run, Garden(s), Rain Gutters, Kennel, Lighting, Outdoor Grill, Outdoor Kitchen, Outdoor Living Center, Private Entrance, Private Yard, Storage
Garage Spaces 3.0
Fence Back Yard, Fenced, Full, Metal, Perimeter, Privacy, Rock/Stone, Wood, Other
Pool Fenced, Gunite, Outdoor Pool, Pool/Spa Combo, Private, Separate Spa/Hot Tub, Water Feature
Community Features Curbs, Fishing, Jogging Path/Bike Path, Park, Playground, Sidewalks, Tennis Court(s)
Utilities Available Alley, City Sewer, City Water, Concrete, Curbs, Sidewalk, Underground Utilities
Roof Type Slate
Total Parking Spaces 3
Garage Yes
Private Pool 1
Building
Lot Description Corner Lot, Landscaped, Level, Many Trees, Other, Sprinkler System
Story Three Or More
Foundation Pillar/Post/Pier
Level or Stories Three Or More
Structure Type Frame,Rock/Stone
Schools
Elementary Schools Armstrong
Middle Schools Highland Park
High Schools Highland Park
School District Highland Park Isd
Others
Ownership See Agent
Acceptable Financing Cash, Conventional
Listing Terms Cash, Conventional
Special Listing Condition Aerial Photo, Survey Available

GET MORE INFORMATION




