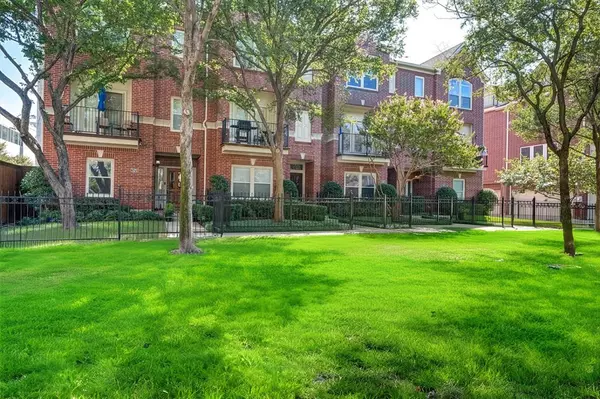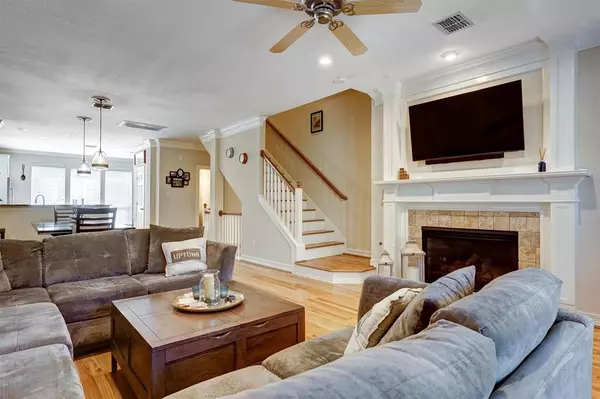3467 Howell Street Dallas, TX 75204
UPDATED:
11/19/2024 12:11 PM
Key Details
Property Type Townhouse
Sub Type Townhouse
Listing Status Pending
Purchase Type For Sale
Square Footage 2,501 sqft
Price per Sqft $319
Subdivision Hall Howell
MLS Listing ID 20670902
Style Traditional
Bedrooms 3
Full Baths 3
Half Baths 1
HOA Fees $2,150/ann
HOA Y/N Mandatory
Year Built 2004
Annual Tax Amount $12,900
Lot Size 2,090 Sqft
Acres 0.048
Property Description
Location
State TX
County Dallas
Direction GPS is accurate. From Central Expwy, west on N Hall St, North on Howell St, Left into community through driveway, property is in center in courtyard.
Rooms
Dining Room 2
Interior
Interior Features Built-in Features, Cable TV Available, Decorative Lighting, Double Vanity, Eat-in Kitchen, Flat Screen Wiring, Granite Counters, High Speed Internet Available, Kitchen Island, Multiple Staircases, Open Floorplan, Pantry, Walk-In Closet(s), Wired for Data
Heating Central, Natural Gas, Zoned
Cooling Attic Fan, Ceiling Fan(s), Central Air, Electric, Zoned
Flooring Hardwood, Tile
Fireplaces Number 1
Fireplaces Type Gas, Gas Logs, Gas Starter, Glass Doors, Heatilator, Living Room
Appliance Built-in Gas Range, Dishwasher, Disposal
Heat Source Central, Natural Gas, Zoned
Laundry Electric Dryer Hookup, Full Size W/D Area, Washer Hookup
Exterior
Exterior Feature Balcony, Courtyard, Rain Gutters
Garage Spaces 2.0
Utilities Available Cable Available, City Sewer, City Water, Electricity Connected, Individual Gas Meter, Individual Water Meter, Natural Gas Available, Phone Available, Underground Utilities
Roof Type Composition,Shingle
Total Parking Spaces 2
Garage Yes
Building
Lot Description Interior Lot, Landscaped
Story Three Or More
Foundation Slab
Level or Stories Three Or More
Structure Type Brick,Frame,Wood
Schools
Elementary Schools Milam
Middle Schools Spence
High Schools North Dallas
School District Dallas Isd
Others
Ownership See Records
Acceptable Financing Cash, Conventional, FHA, Fixed, VA Loan
Listing Terms Cash, Conventional, FHA, Fixed, VA Loan
Special Listing Condition Aerial Photo, Agent Related to Owner, Survey Available

GET MORE INFORMATION




