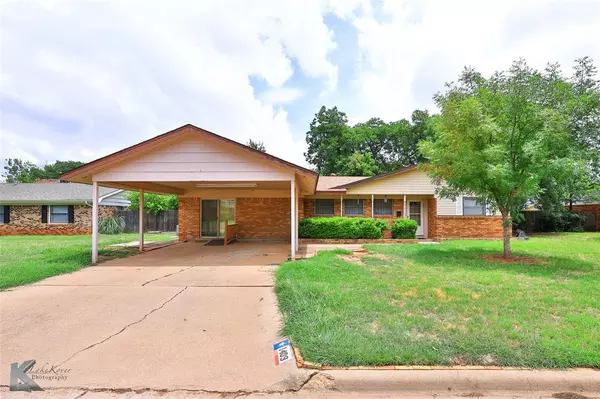1409 Westwood Drive Abilene, TX 79603
UPDATED:
11/13/2024 11:04 PM
Key Details
Property Type Single Family Home
Sub Type Single Family Residence
Listing Status Active
Purchase Type For Sale
Square Footage 2,110 sqft
Price per Sqft $123
Subdivision Richland Acres
MLS Listing ID 20551454
Style Traditional
Bedrooms 4
Full Baths 2
HOA Y/N None
Year Built 1959
Annual Tax Amount $4,016
Lot Size 0.314 Acres
Acres 0.314
Property Description
Location
State TX
County Taylor
Direction From 84-277 North take North 10th exit and turn Right-East onto North 10th St. Turn Left- North onto Westwood St. Home will be on the Right-East side of the street as you pass North 14th St.
Rooms
Dining Room 1
Interior
Interior Features Cable TV Available, Eat-in Kitchen, High Speed Internet Available, In-Law Suite Floorplan, Open Floorplan, Pantry, Walk-In Closet(s), Second Primary Bedroom
Heating Central
Cooling Ceiling Fan(s), Central Air, Window Unit(s)
Flooring Carpet, Ceramic Tile, Combination, Laminate
Appliance Dishwasher, Disposal, Dryer, Electric Range, Gas Water Heater, Microwave, Refrigerator, Tankless Water Heater, Washer
Heat Source Central
Laundry Electric Dryer Hookup, Utility Room, Full Size W/D Area, Washer Hookup
Exterior
Exterior Feature Storage
Carport Spaces 3
Fence Fenced, Full, Privacy
Utilities Available Alley, Asphalt, Cable Available, City Sewer, City Water, Electricity Available, Individual Gas Meter, Individual Water Meter, Natural Gas Available, Phone Available, Sewer Available
Roof Type Composition
Total Parking Spaces 3
Garage No
Building
Lot Description Landscaped, Lrg. Backyard Grass, Many Trees
Story One
Foundation Slab
Level or Stories One
Structure Type Brick,Siding
Schools
Elementary Schools Johnston
Middle Schools Mann
High Schools Abilene
School District Abilene Isd
Others
Ownership Contact Listing Agent
Acceptable Financing Cash, Conventional, FHA, VA Loan
Listing Terms Cash, Conventional, FHA, VA Loan
Special Listing Condition Verify Flood Insurance, Verify Rollback Tax, Verify Tax Exemptions

GET MORE INFORMATION




