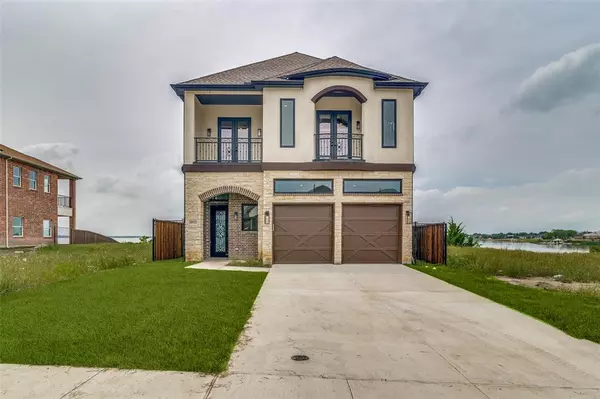18023 Lake Ray Hubbard Drive Forney, TX 75126
OPEN HOUSE
Sun Dec 08, 2:00pm - 4:00pm
UPDATED:
11/18/2024 08:04 PM
Key Details
Property Type Single Family Home
Sub Type Single Family Residence
Listing Status Active
Purchase Type For Sale
Square Footage 3,505 sqft
Price per Sqft $399
Subdivision Travis Ranch Marina
MLS Listing ID 20611048
Style Contemporary/Modern
Bedrooms 5
Full Baths 5
Half Baths 1
HOA Fees $395/ann
HOA Y/N Mandatory
Year Built 2024
Lot Size 6,534 Sqft
Acres 0.15
Lot Dimensions 45x143
Property Description
Location
State TX
County Kaufman
Community Club House, Community Pool, Pool, Other
Direction Use GPS
Rooms
Dining Room 1
Interior
Interior Features Cable TV Available, Eat-in Kitchen, Flat Screen Wiring, Granite Counters, High Speed Internet Available, In-Law Suite Floorplan, Kitchen Island, Open Floorplan, Pantry, Walk-In Closet(s), Second Primary Bedroom
Heating Central, Fireplace(s), Natural Gas, Zoned
Cooling Ceiling Fan(s), Central Air, Electric
Flooring Luxury Vinyl Plank, Other
Fireplaces Number 1
Fireplaces Type Gas
Appliance Dishwasher, Disposal, Electric Oven, Gas Cooktop, Gas Water Heater, Microwave, Plumbed For Gas in Kitchen, Refrigerator, Tankless Water Heater, Vented Exhaust Fan
Heat Source Central, Fireplace(s), Natural Gas, Zoned
Laundry Electric Dryer Hookup, Utility Room, Full Size W/D Area, Washer Hookup
Exterior
Exterior Feature Balcony, Rain Gutters, Lighting
Garage Spaces 2.0
Fence Fenced, Wrought Iron, Other
Community Features Club House, Community Pool, Pool, Other
Utilities Available Cable Available, City Sewer, City Water, Electricity Available, Electricity Connected, Individual Gas Meter, Individual Water Meter, Natural Gas Available, Phone Available, Sidewalk, Underground Utilities
Waterfront Yes
Waterfront Description Lake Front,Lake Front – Corps of Engineers
Roof Type Composition
Total Parking Spaces 2
Garage Yes
Building
Lot Description Interior Lot, Sprinkler System, Subdivision, Water/Lake View, Waterfront
Story Two
Foundation Pillar/Post/Pier
Level or Stories Two
Structure Type Stucco,Other
Schools
Elementary Schools Lewis
Middle Schools Brown
High Schools Forney
School District Forney Isd
Others
Senior Community 1
Ownership NA
Acceptable Financing Cash, Conventional
Listing Terms Cash, Conventional
Special Listing Condition Verify Flood Insurance, Verify Rollback Tax, Verify Tax Exemptions

GET MORE INFORMATION




